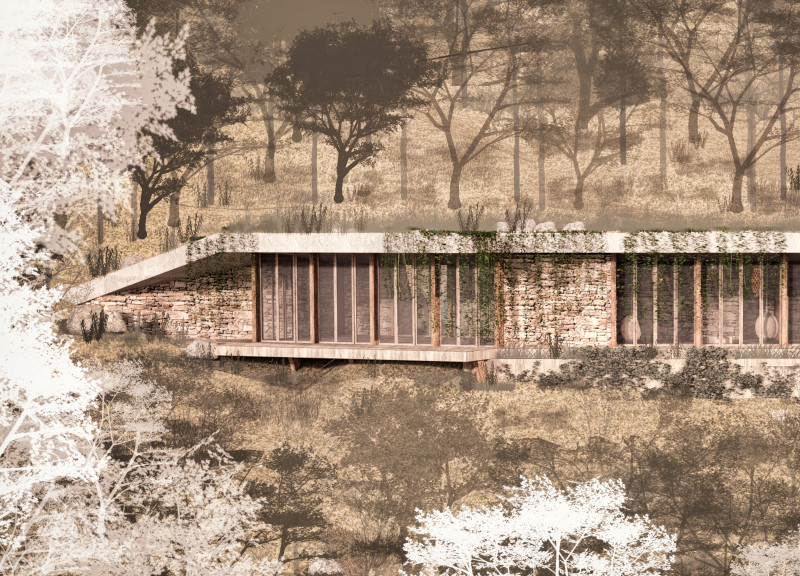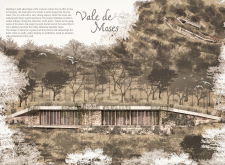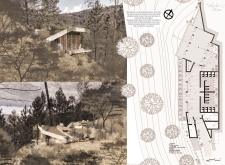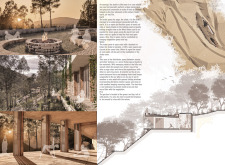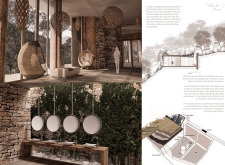5 key facts about this project
The architectural design leverages a semi-buried approach to minimize visual disruption and environmental impact. This design philosophy not only preserves the existing topography but also enhances the structural integration with the landscape. Large glass facades promote natural light penetration and facilitate a seamless transition between interior and exterior spaces. This connection to nature is further amplified through the inclusion of outdoor gathering areas and water features, creating an inviting environment conducive to relaxation and social interaction.
Sustainability is a core principle of the project, reflected in its material selection and energy use. The structure predominantly employs locally sourced stone and sustainably harvested wood, both of which contribute to the aesthetic and environmental objectives. A green roof is included to improve insulation and facilitate rainwater management, thereby enhancing the sustainability profile of the building. Additionally, the incorporation of solar panels aligns with contemporary energy practices, reducing reliance on non-renewable resources.
Design Integration with Nature
The unique aspect of "Vale de Moses" lies in its holistic integration with the natural environment. Unlike conventional architectural approaches, this project prioritizes the coexistence of the structure with its surroundings, allowing native flora and fauna to flourish in tandem. The design integrates organic farming practices, enabling occupants to cultivate a vegetable garden that furthers the sustainable living aspect of the project. This intentional intersection of architecture and agriculture provides a practical function while also enriching the living experience.
Architectural features such as the communal fire pit and sensory spaces—designed to enhance the experience of sound, light, and air—further distinguish this project. Outdoor areas are carefully planned to foster community interaction and reflect the project's ethos of togetherness and support. The emphasis placed on shared spaces is a deliberate response to the need for social connectivity, making it a notable feature that differentiates "Vale de Moses" from other architectural designs focused solely on individual functions.
Innovative Use of Space
The spatial configuration within "Vale de Moses" prioritizes fluidity and flexibility, allowing spaces to adapt to a variety of activities. The interplay of distinct areas—private zones for quiet contemplation and expansive communal areas for gatherings—are thoughtfully arranged to encourage a natural flow of movement. Attention to detail, such as the incorporation of hanging furniture and openings that create visual corridors, enhances user experience by promoting interaction with the environment.
Overall, the project embodies a comprehensive approach to design, merging architecture with ecological principles, community values, and personal well-being. For those interested in delving deeper into the architectural elements of "Vale de Moses," exploring the architectural plans, sections, and unique design ideas will provide further insights into this intricate and thoughtful project.


