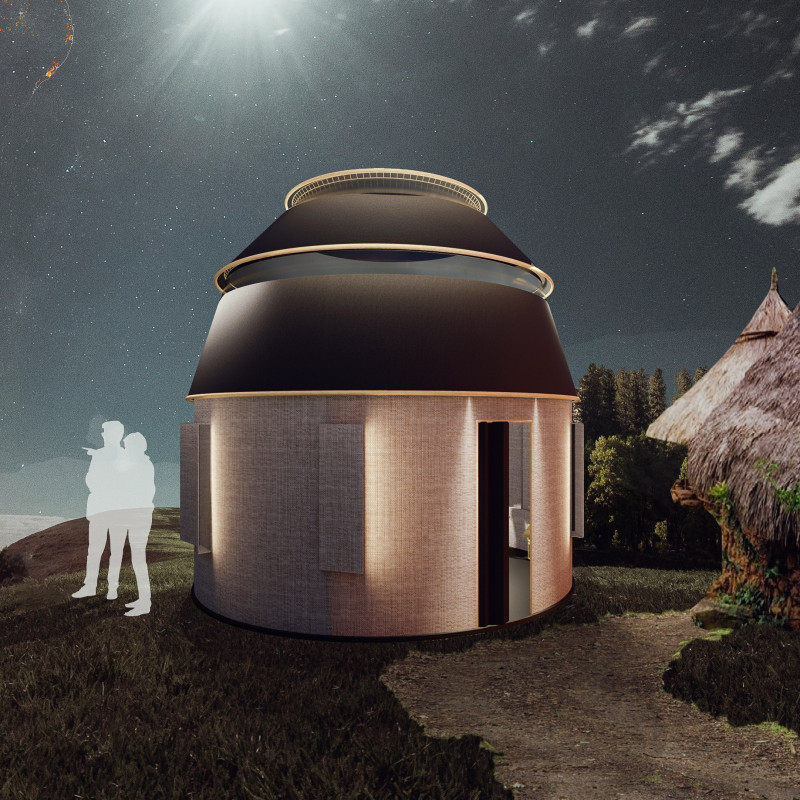5 key facts about this project
At its core, the Kinetic Bud represents the simultaneous growth and recovery of both nature and community. Inspired by the blooming patterns of Amazonian flora, the structure mimics the delicate unfolding of a flower bud, capturing the essence of resilience in the face of adversity. The architectural concept emphasizes a connection to the natural world while advocating for sustainability and ecological awareness. Functionally, it is designed to adapt to various environmental conditions, showcasing a flexible yet robust structural integrity that can expand and contract as needed. This adaptability not only responds to changing climatic factors but also addresses the needs of different communities, making the Kinetic Bud a versatile solution for diverse circumstances.
The design incorporates several important elements that contribute to its unique character. The deployment mechanism is a defining feature, integrating a central column that supports a lightweight frame. This allows for the structural shape to adjust seamlessly, mirroring the natural dynamics of the surrounding landscape. The interplay of space within the architectural plans is strategically curated, encouraging movement and circulation, which promotes interaction among occupants. This interior design choice prioritizes efficiency and fosters a sense of community, essential for those who will inhabit this space.
The materials selected for construction further highlight the project’s commitment to sustainability and environmental responsibility. Lightweight wood offers a renewable option that is easy to transport and assemble, while an aluminum frame provides structural stability without excessive weight. Additionally, a PTFE membrane cover combined with plastic glass wrap enhances insulation, ensuring that the interior remains comfortable regardless of external conditions. These carefully chosen materials not only contribute to energy efficiency but also respect the principles of ecological architecture.
A distinctive approach in the Kinetic Bud is its integration of technology to improve inhabitation. The installation of solar panels aligns with the project’s aim for renewable energy independence, reducing reliance on non-renewable resources. Furthermore, magnetically operated windows facilitate ventilation and temperature control, providing comfort while promoting energy efficiency. These technological elements work in harmony with the architectural design, creating a living environment that is adept at managing both human needs and environmental factors.
The Kinetic Bud is fundamentally about community engagement, emphasizing spaces for dialogue, education, and activism. By creating focal points for gatherings and discussions, the architecture encourages occupants to engage not only with their immediate environment but also with broader ecological issues. This emphasis on social interaction and community involvement makes the Kinetic Bud not just a physical structure but also a platform for advocacy and connection.
In terms of unique design approaches, the project distinguishes itself through its dynamic form and functionality. The ability to adapt in response to environmental changes and the integration of sustainable materials represent a thoughtful response to contemporary architectural challenges. Furthermore, the design fosters a sense of community, teaching resilience and collective action against environmental degradation.
To explore the architectural plans, sections, and designs of the Kinetic Bud further, readers are encouraged to engage with the project presentation. Delving deeper into the architectural ideas behind this innovative project will offer valuable insights into its design philosophy and its commitment to ecological and social values.


























