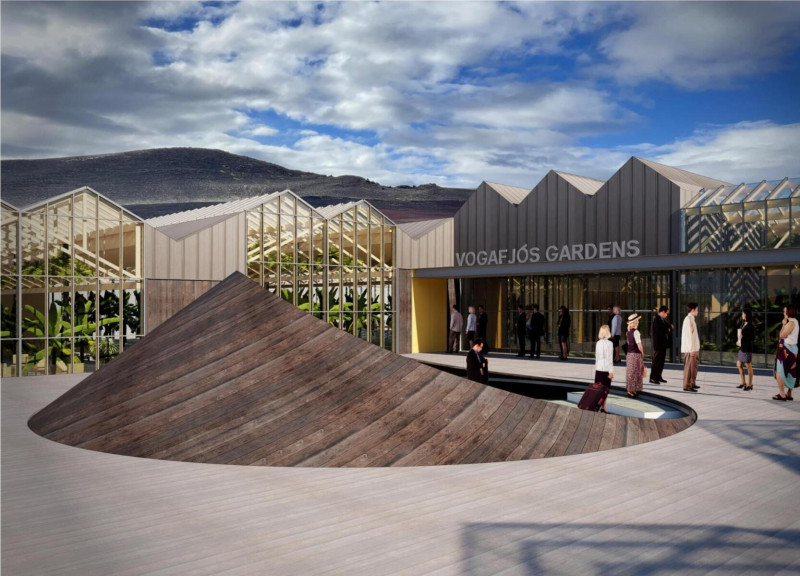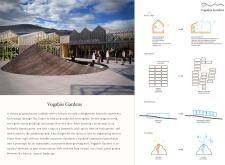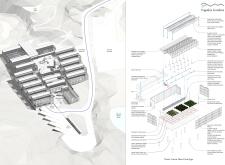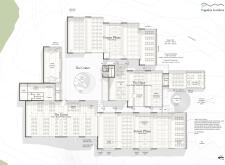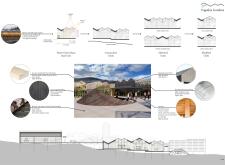5 key facts about this project
At the heart of the project lies a central feature known as "The Crater," which serves as an informal gathering space designed to resemble a natural volcanic formation tailored to encourage socialization and relaxation. The surrounding layout includes interconnected greenhouses that facilitate a seamless flow between spaces, promoting food production and offering educational programming centered around sustainable practices. This thoughtful organization reflects the project's commitment to functionality and interactive experiences.
The architectural design showcases a unique approach to materiality. The use of Accoya wood for structural elements promises durability and sustainability, as this material is both weather-resistant and aesthetically pleasing. Complementing this is the application of Shou Sugi Ban siding, a traditional technique that enhances the wood's longevity while imparting a visually distinct appearance. Kebony wood, known for its thermal resistance, further enhances the environmental performance of the design and offers a natural walking surface that integrates well with the site’s landscape.
Additionally, precast concrete is strategically utilized for its thermal mass properties, contributing to the energy efficiency of the overall structure. The incorporation of bio-polycarbonate glazing allows for ample natural light, ensuring that interior spaces of the greenhouses are well-illuminated while minimizing heat loss. These thoughtful material choices reflect a design ethos focused on sustainability and harmony with the surrounding environment.
The architectural organization of Vogafjós Gardens promotes an interactive community experience. Pathways connect distinct areas, such as "The Grove," set for communal dining, and "The Haus," dedicated to educational activities. The focus on accessibility and ease of movement throughout the site encourages visitors to explore and engage with various elements, from the productive growing areas to the peaceful meditation pod situated within the gardens, designed to promote wellness and reflection.
The overall outcome of this architectural endeavor is not just a place for food production. Vogafjós Gardens represents a broader vision of how architecture can facilitate ecological education and community cohesion. By merging agricultural functions with social spaces, the project illustrates a responsible approach to design, emphasizing the potential of spaces to inspire and foster connections among individuals.
In considering the architectural details, the project exemplifies how contemporary design can respectfully engage with its natural context while addressing essential community needs. For those interested in delving deeper into the specifics of Vogafjós Gardens, including the architectural plans and sections that map out its unique layout and design ideals, exploring the project presentation offers valuable insights into the innovative approach that informs this architectural work.


