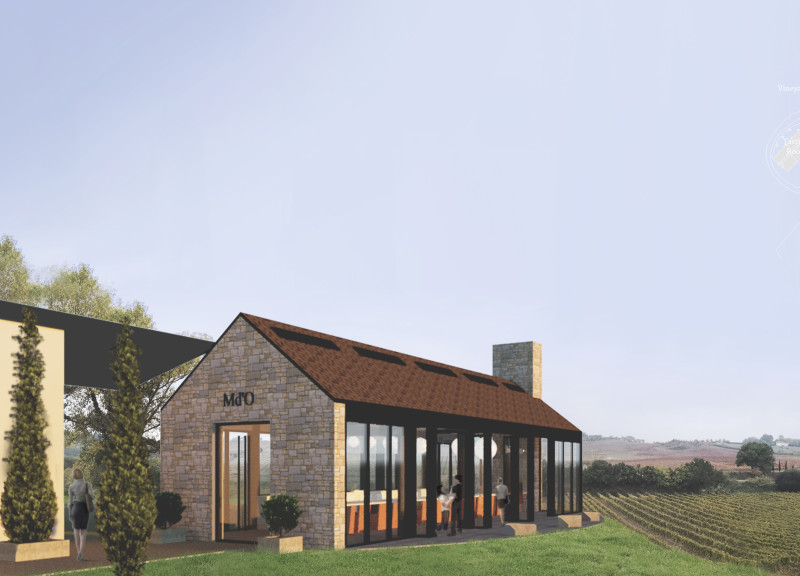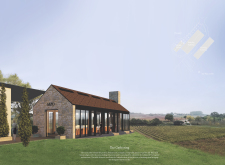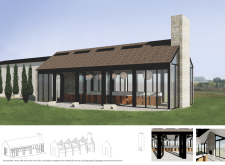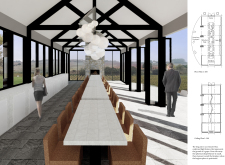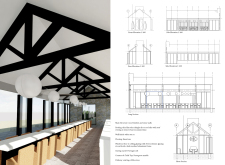5 key facts about this project
The design approach is rooted in simplicity and respect for tradition, reflecting local architectural vernacular while incorporating modern elements that enhance usability. The overall layout is characterized by its elongated form, which accommodates an extensive central table crafted from Portuguese marble. This table serves as a focal point in the design, symbolizing unity and collaboration by encouraging groups to gather around it for meals and discussions. The communal aspect is further emphasized through an open floor plan that connects various spaces seamlessly, providing various seating arrangements that facilitate interaction.
The exterior of the building features a gabled roof supported by a wood truss system, which harnesses natural light and creates an open and airy atmosphere. The strategic placement of large windows framed in dark anodized aluminum ensures unobstructed views of the surrounding vineyard while allowing ample natural light to penetrate deep into the interior. The use of electrochromatic glazing in these windows further enhances comfort by adjusting opacity based on sunlight levels, thereby minimizing heat gain while maintaining visual connectivity with nature.
Key elements of the project include the thoughtfully chosen materials that marry durability with aesthetics. Stone walls form the structural base, representing the region’s geological features, while warm wood finishes provide a cozy ambiance. The use of white stucco as a wall finish presents a clean, modern canvas that reflects the natural light, enhancing the spacious feel of the interior. Additionally, native cork has been elegantly incorporated into seating solutions, contributing to an organic aesthetic while supporting local craftsmanship.
The functionality of the project is complemented by careful landscaping that extends the communal experience outdoors. Pathways made of cobblestone connect various seating areas, allowing visitors to engage with both the built environment and the serene landscape of the vineyard. The design of the project encourages guests to explore the grounds, creating multiple gathering spots that celebrate nature while highlighting the culture of winemaking.
Unique design approaches in this project stem from an overarching philosophy of community engagement and sustainability. The integration of eco-friendly features, such as thin film solar shingles, underscores a commitment to environmental responsibility without compromising on design. The architectural ideas are not solely focused on aesthetic appeal; they exhibit a deep understanding of how architecture can enhance human interaction and foster culture.
For those interested in a deeper exploration of this project, it is encouraged to review the architectural plans, sections, and designs that provide further insight into the thoughtful approaches embodied in this communal space. The combination of traditional materials, modern design principles, and community-centered functionality makes this project a notable addition to the vineyard landscape. Exploring these architectural elements will offer a fuller appreciation of the project's intent and execution.


