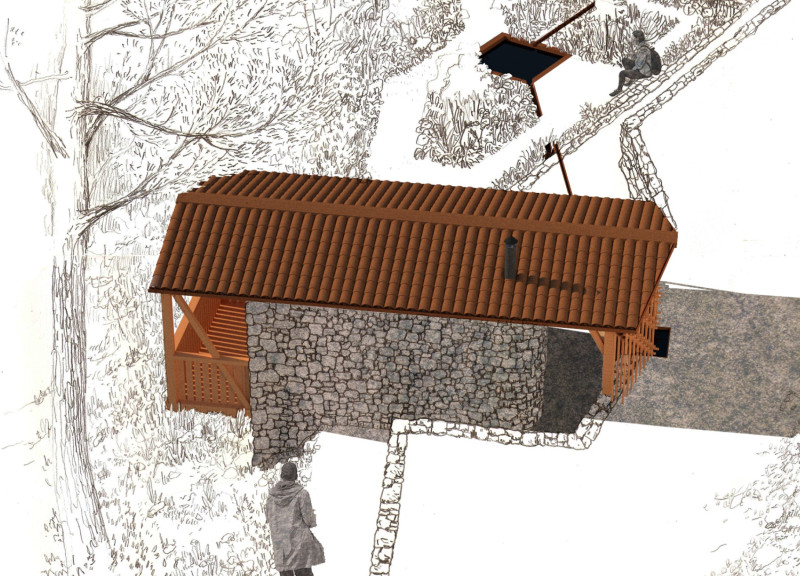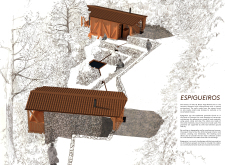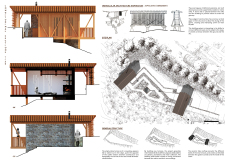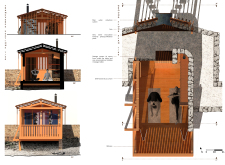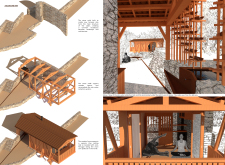5 key facts about this project
One notable aspect of this architectural design is its commitment to environmental sustainability. The materials chosen for the project reflect a dedication to eco-friendly practices. Sustainable materials such as reclaimed wood, recycled steel, and low VOC (volatile organic compound) paints are incorporated throughout the structure. This careful selection not only reduces the environmental footprint but also enriches the building's narrative, inviting occupants to engage with the materials that form their environment.
The design prominently features large, strategically placed windows that maximize natural light, fostering a connection to the outdoors. These openings are framed with durable materials that withstand the test of time, both structurally and aesthetically. The layout of the project encourages light and air circulation, contributing to an inviting atmosphere that enhances the overall user experience. The integration of green roofs and vertical gardens further amplifies this connection with nature, transforming the building into a living entity that evolves with its surroundings.
Inside, the project emphasizes open spaces that facilitate interaction and community engagement. Flexible layout designs allow for multifunctional use of areas, accommodating various activities from social gatherings to quiet study sessions. The communal areas are designed with comfortable seating arrangements, promoting social interaction among residents and visitors alike. Articulated architectural features, such as sculptural staircases and hallways with varying ceiling heights, create an engaging flow through the interior, encouraging exploration and movement.
Unique design approaches are evident in the project's response to its geographical context. The orientation of the building takes advantage of prevailing winds for natural ventilation, while overhangs and shading devices mitigate heat gain during peak sunlight hours. This strategic layout not only aligns with passive design principles but also reflects a deep understanding of local climatic conditions, enhancing comfort for inhabitants.
The project is also characterized by a deliberate choice of color palettes that resonate with both natural and urban environments. Neutral tones are combined with vibrant accents, thoughtfully applied to delineate spaces and guide movement through the project. This attention to color and texture creates an inviting and warm atmosphere that welcomes individuals of all backgrounds.
Attention to detail is evident in various architectural elements, from the carefully crafted thresholds between spaces to the integration of art installations that reflect the local culture and community history. These design choices embody a narrative that invites users to not only occupy the space but to also understand its significance and the story it tells.
In summary, this architectural project reflects a commitment to sustainability, community engagement, and thoughtful design. The use of eco-friendly materials, the focus on natural light and ventilation, and careful attention to detail all contribute to a holistic and welcoming environment. Readers interested in delving deeper into the architectural plans, sections, designs, and ideas behind this project are encouraged to explore the project presentation for a more comprehensive understanding of its unique architectural attributes.


