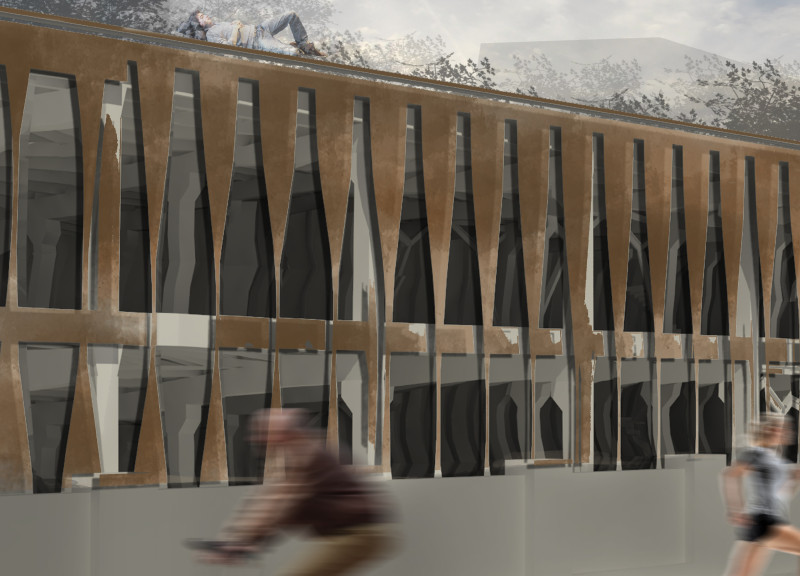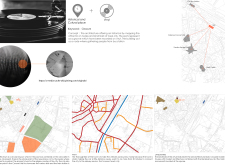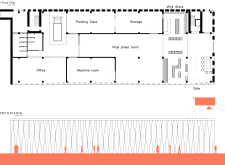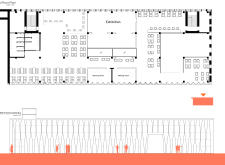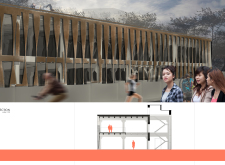5 key facts about this project
From the entry point, the project welcomes visitors with an inviting facade that balances openness with a sense of security. The thoughtful use of materials such as concrete, wood, and glass allows for a combination of durability and warmth, creating an atmosphere conducive to both social and private activities. The architecture reflects a careful consideration of light and space—large windows and strategically placed openings maximize natural light while promoting thermal comfort. This meticulous approach to light and transparency reinforces the connection between the indoors and the outdoors, inviting the surrounding landscape into the built environment.
Beyond its exterior, the design incorporates a series of well-defined spaces that cater to various functions. The public areas, designed to facilitate gatherings, incorporate flexible layouts that can adapt to different uses—from community events to casual meetings. These spaces are accentuated by the selection of comfortable furnishings and natural elements, which foster a welcoming environment. The private zones, while maintaining a sense of individual privacy, are designed to be easily accessible, ensuring that they connect seamlessly with communal areas without losing their intended purpose.
A distinctive aspect of this project is its commitment to sustainability. The inclusion of renewable energy sources, such as solar panels, complements the project's architectural vision. Alongside this, systems for water conservation and energy efficiency have been integrated, demonstrating a proactive approach to environmental stewardship. The choice of materials also reflects sustainability; local sources have been prioritized to reduce transportation impacts while enhancing the project’s contextual relevance.
The unique design approach further extends to innovative architectural ideas that infuse culture and tradition into a contemporary framework. Elements inspired by local architecture can be seen in decorative details and structural forms, creating a dialogue between the new construction and its historical roots. This integration of local aesthetics not only enriches the design but also fosters a sense of belonging among users, reinforcing the community’s identity.
Moreover, the design showcases a clever organization of space that enhances flow and connectivity throughout the architecture. Corridors, gathering spaces, and outdoor areas are interconnected, encouraging an exploration of the building while providing intuitive navigation. This thoughtful arrangement supports the dual objectives of privacy and community, allowing individuals to engage with one another in a comfortable setting.
In addition to serving functional purposes, the project aims to inspire. It exemplifies how architecture can be a vehicle for social change, inviting collaborations and interactions in a space that is both functional and visually appealing. The design not only meets the needs of the community but also challenges conventional architectural paradigms, paving the way for new possibilities in communal living environments.
For an in-depth exploration of the project and to gain further insights into the architectural plans, sections, designs, and ideas, readers are encouraged to review the project presentation. This examination will provide a closer look at the intricate details and innovative solutions that define this architectural endeavor.


