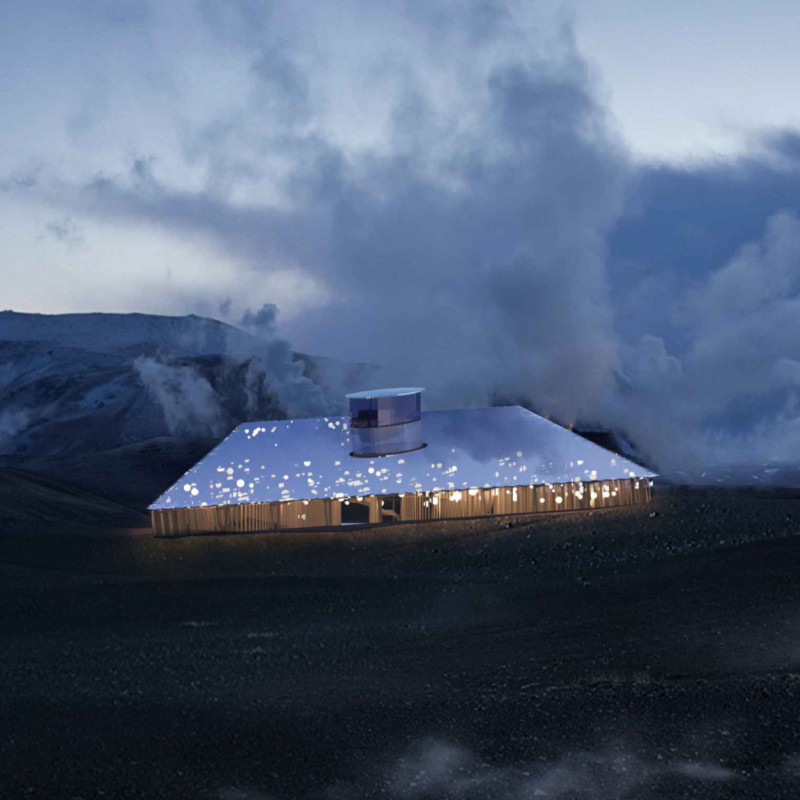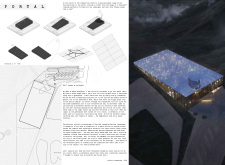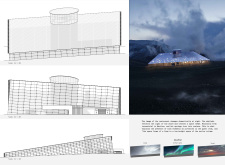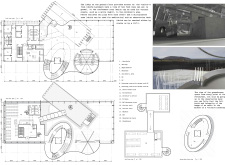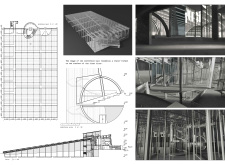5 key facts about this project
The core representation of the project lies in its function as a communal gathering space that fosters interaction and engagement among visitors. It serves multiple purposes, including areas designated for recreation, dining, and educational experiences centered around sustainability and environmental awareness. The design thoughtfully considers the needs of its users, accommodating various activities while maintaining a cohesive aesthetic.
Upon entering the building, one is greeted by a lobby space that embodies a welcoming atmosphere, designed to orient visitors and provide essential information about the facility. This area naturally flows into multi-functional zones that can host events or serve as a play area for children, all while maintaining a connection to the outdoor landscape through carefully placed windows and openings.
As one ascends to the first floor, the architectural layout reveals an impressive conference room that can hold discussions and meetings, deliberately designed in a manner that resonates with the natural forms of the surrounding environment. This integration not only enhances the usability of the space but also inspires creativity among its patrons. Adjacent to this room is a visitor hall that serves as a dining area, featuring large glass facades that dissolve the boundaries between indoor and outdoor settings, allowing unobstructed views of the picturesque landscape outside.
The second floor culminates in an observation deck, providing an elevated perspective of the area and enhancing the experience through panoramic vistas. This focus on vertical design elements reaffirms the project’s aspiration to create a dialogue between architecture and nature, reinforcing the notion of exploration and discovery inherent in the landscape.
One of the project’s defining characteristics is the strategic use of materials that not only ensure structural integrity but also contribute to the overall aesthetic appeal. Reinforced concrete forms the backbone of the design, while extensive glass panels invite natural light to flood the interior spaces, fostering a sense of openness and connection with the exterior. Additionally, steel framework allows for design flexibility, enhancing both functionality and visual interest.
Natural stone is applied thoughtfully within the project to ground the design and tie it back to the geological context, further emphasizing the relationship between the building and its setting. Innovations such as photovoltaic glass not only serve a practical purpose of energy generation but also align with contemporary sustainability goals integral to the project’s mission.
Unique design approaches taken in the "Portal" project contribute to its function and aesthetic coherence. The concept of a “portal” effectively communicates the transition between different realms—terrestrial versus celestial—mirroring the experience of entering a new space. This theme of exploration extends to nighttime, where the illuminated glass surfaces engage with the dark Lang svartur (black) landscape, creating an enchanting ambiance that draws the attention of passerby and patrons alike.
Moreover, the building's landscaping includes greenhouses that serve a dual role of food production and as spaces of education regarding local agriculture practices. This encourages patrons to engage actively with concepts of sustainability while also enjoying the fresh produce that may be served in the associated restaurant area. These thoughtful details reinforce the overall mission of the project to minimize environmental impact and promote ecological awareness.
In examining the "Portal" project, one notices that it is not merely about creating a built environment; it is about weaving together architecture, community, and nature into a single, cohesive experience. For those interested in delving deeper into the intricacies of this architectural design, including architectural plans, architectural sections, and the innovative architectural ideas that shaped this project, it is worth exploring the detailed presentation available. Each aspect of the design invites a closer look, encouraging a greater understanding of how architecture can meaningfully engage with its context and enhance the user experience.


