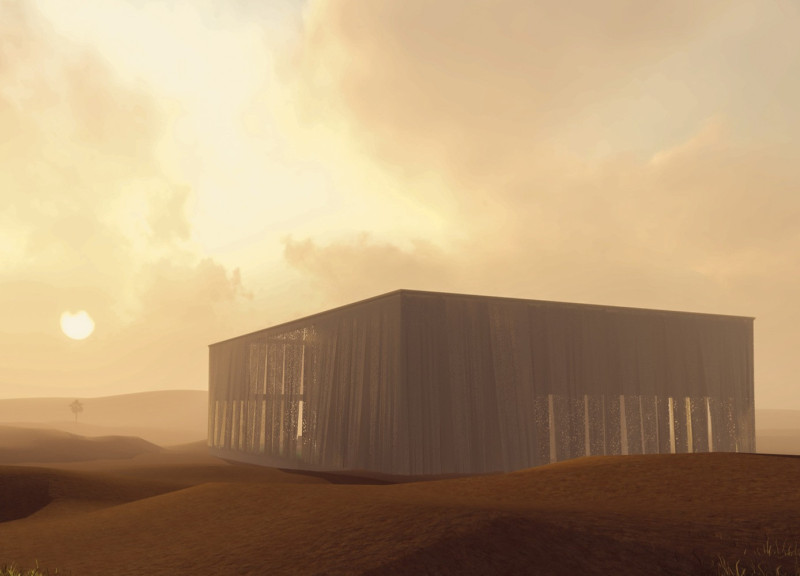5 key facts about this project
The Khaima project is represented by its simple yet effective geometry, comprising a clean, rectangular form that rises from an elevated plinth. This elevation not only provides a visual marker in the vast desert but also enables better views and ventilation, which are crucial in arid climates. The design prominently features a façade constructed mainly of timber, where the use of natural materials highlights both sustainability and a connection to the adjacent environment. The warmth of wood invites occupants and visitors to engage with the structure, fostering a seamless relationship with the natural surroundings.
The primary function of the Khaima project is to cater to a vibrant community. It is intended as a multi-purpose space, integrating living, recreational, and social functions into one cohesive design. The project promotes communal interaction through its thoughtfully designed public spaces, which encourage neighborly engagement and foster a sense of belonging among the residents. Services and amenities have been placed to enhance accessibility and usability, ensuring that the design not only meets functional requirements but also nurtures social cohesion.
Important features of the Khaima project include expansive windows that enhance natural lighting and facilitate airflow, creating a comfortable atmosphere within the building. These glass installations also serve to remind occupants of their connection to the outdoor environment, bridging the gap between inside and outside. The interior layout is strategically planned, with a central atrium acting as the heart of the design. Surrounding this space are versatile rooms that can accommodate a variety of activities, from social gatherings to educational workshops, allowing the building to serve its community's diverse needs.
Unique design approaches are evident throughout the Khaima project. The architects have carefully considered the relationship between the structure and its surroundings. By utilizing local materials, such as recycled chipboard panels and marble flooring, the design reflects a commitment to environmental sustainability while also embracing the cultural heritage of the region. The integration of natural elements and local craftsmanship into the design emphasizes an architectural narrative that respects tradition while accommodating modern living standards.
Sustainability is a core principle of the Khaima project. The design incorporates renewable energy solutions and water conservation systems, which are essential in the desert environment and contribute to the project’s sustainability goals. This focus ensures that Khaima not only serves its inhabitants but also respects and preserves the surrounding ecosystem.
The Khaima project merges innovative architectural ideas with practical solutions, resulting in a functional and aesthetically pleasing design. Its focus on community building, cultural resonance, and sustainability amplifies its relevance in contemporary architectural discourse. For those interested in discovering more about the architectural plans, architectural sections, and refined architectural designs that contribute to the Khaima vision, I encourage you to explore the project presentation for additional insights and inspiration.


 Alberto Beccarisi
Alberto Beccarisi 























