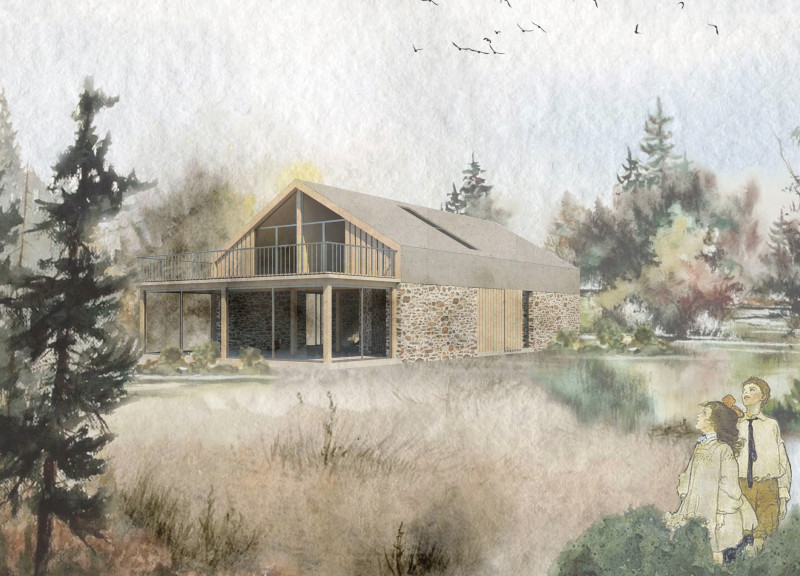5 key facts about this project
At its core, this architectural project represents more than mere shelter; it embodies a space for cultural engagement, social interaction, and personal reflection. The design's function goes beyond residential use, as it creates an environment conducive to communal activities and the appreciation of heritage. The layout promotes shared experiences, particularly through spaces that facilitate the communal practice of tea-making, allowing occupants to gather and connect over a cultural cornerstone of the community.
Essential components of this architectural design include its effective spatial organization, material selection, and innovative integration of old and new elements. The project seamlessly incorporates preserved stone walls from existing structures, serving as a testament to the site's history. This choice of material not only provides structural integrity but also establishes a warm and inviting atmosphere. In contrast, the addition of new materials such as concrete and prefabricated wood creates a dialogue between the past and the present, resulting in an aesthetic that is both contemporary and respectful of its origins.
The ground floor design features spacious communal areas, including a kitchen and living room that encourage interaction. These spaces are strategically positioned around an existing colonnade, allowing for easy flow and clear circulation paths that enhance accessibility to both internal and external areas. The incorporation of large windows and openings throughout the design amplifies natural light, connecting the interior with the outdoor landscape and promoting a sense of tranquility.
Guest accommodations are thoughtfully laid out in the upper levels, providing comfort while ensuring privacy. These rooms are designed to be light-filled and airy, fostering a welcoming ambiance, which is further enhanced by the careful attention to views of the surrounding natural features. The use of warm wood accents, which complements the stone walls, adds an additional layer of comfort and hominess to these spaces.
The architectural design stands out through its sustainable approach. It prioritizes the use of existing materials, reinforcing the commitment to minimize environmental impact. This aspect reflects broader contemporary architectural trends that emphasize ecological mindfulness alongside cultural sensitivity. By ingeniously using resources and prioritizing energy efficiency through thoughtful insulation and roofing materials, the project advances a compelling narrative of sustainability that resonates with modern living.
Unique design approaches characterize the architectural methodology of this project. The integration of both rustic and modern elements demonstrates an understanding of the context while pushing creative boundaries to enhance functionality. The balance of solid materials with lightweight components exemplifies a strategy geared towards maximizing space and utility without compromising on aesthetic values. This harmonious approach results in a project that is both practical and inviting, successfully embedding itself within its locale while offering a modern living experience.
For those interested in deeper insights into the project, we encourage exploration of the architectural plans, sections, designs, and underlying ideas that showcase the full scope of this thoughtful architectural endeavor. By examining these elements, readers can better appreciate the intricacies of this project and its contributions to contemporary architecture.


























