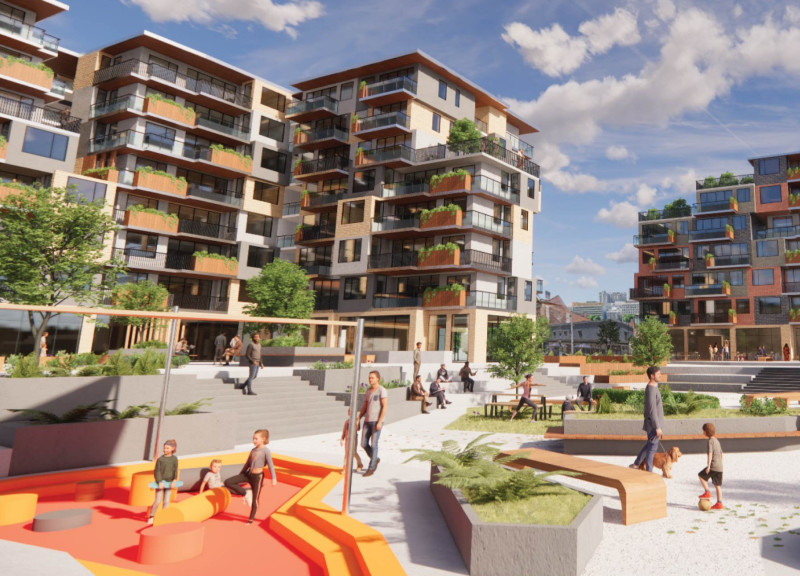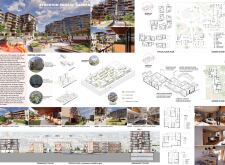5 key facts about this project
The primary function of this architectural endeavor is to provide affordable housing options while integrating public spaces that enhance social ties within the community. The layout is intentionally crafted to promote accessibility and inclusiveness. With a mix of housing typologies, including medium-rise units and townhouses, the design offers various living arrangements suitable for diverse family structures and lifestyle needs. These configurations allow residents to choose a home that best fits their circumstances, reinforcing the project's adaptability.
One of the project's notable aspects is its emphasis on communal spaces. The central plaza acts as a focal point for community activities, serving as a venue for performances, gatherings, and informal meetings. This design choice reflects a strong commitment to community-building, enabling residents to come together in a shared environment that nurtures social cohesion. The inclusion of playgrounds, green areas, and leisure zones complements this vision by promoting active lifestyles and providing areas for relaxation.
Attention to materiality also plays a crucial role in the overall design. Common materials such as concrete, wood, and glass are harmoniously integrated into the facade and interior spaces. Concrete provides necessary structural support while allowing for clean, modern lines. Wood adds a tactile dimension that enhances warmth and human scale, making public and private spaces feel more inviting. Glass elements are strategically placed to maximize natural light and visual connectivity between indoor and outdoor spaces, contributing to an open and airy atmosphere.
The project exemplifies unique design approaches by addressing the relationship between private and communal living. Single-loaded corridors are used to increase the flow of natural light into residential units while fostering casual interactions among neighbors. Balconies extend this living space outdoors, providing personal retreats that are still connected to the communal fabric, encouraging a sense of belonging.
Moreover, sustainability is woven into the project’s core. The incorporation of green roofs and eco-friendly materials serves not only environmental purposes but also enhances the aesthetic quality of the structures. This deliberate approach to ecological design underscores the project’s commitment to creating a living environment that supports both the residents’ well-being and the local ecology.
The architectural ideas embodied in this project showcase a responsive and socially aware design. By prioritizing communal spaces, sustainable practices, and a varied housing typology, the project not only meets functional needs but also promotes a vibrant community life. It allows residents to thrive in a supportive environment that encourages interaction and fosters a sense of place.
For those interested in a deeper understanding of this architectural endeavor, it is recommended to explore the architectural plans, sections, and designs that illustrate the thought processes behind the project. Engaging with these elements can provide valuable insights into how the design achieves its objectives and why it stands as a relevant example of contemporary architecture addressing social housing challenges.























