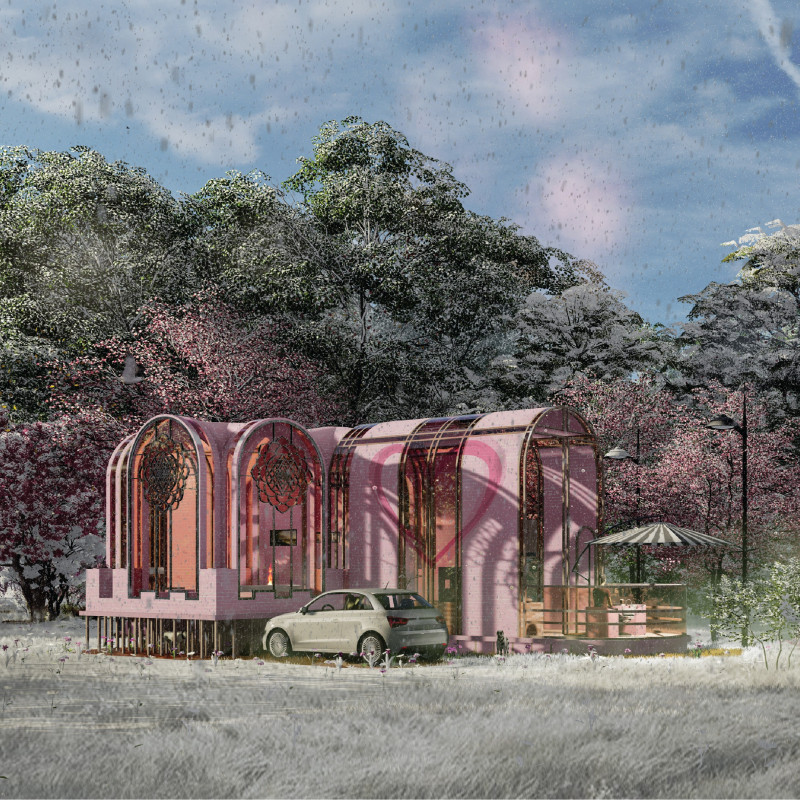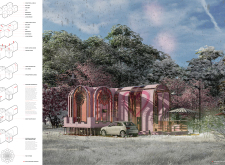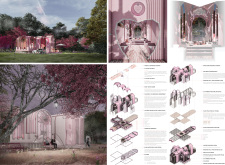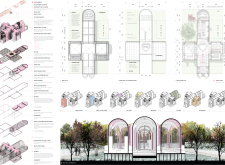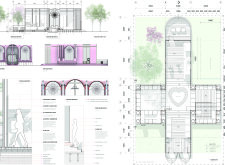5 key facts about this project
At its core, the project serves as a multi-use facility, accommodating a variety of functions that enhance community interaction and individual comfort. This flexible approach to design allows the space to cater to diverse activities, making it more adaptable to the evolving needs of its users. The careful consideration of amenities ensures that the building not only functions effectively but also promotes a sense of belonging among its occupants.
The architectural design reflects a modern aesthetic characterized by clean lines and open spaces. By employing expansive glass facades, the project establishes a strong connection between the interior and exterior environments. Natural light floods the interior, enhancing the spatial experience while simultaneously minimizing the need for artificial lighting. This deliberate choice of materials, including sustainably sourced wood, polished concrete, and metal accents, contributes to the building's overall integrity and aligns with environmentally conscious design principles.
Unique design approaches are evident in how the project addresses environmental sustainability. The integration of green roofs and rainwater harvesting systems signifies a commitment to reducing the ecological footprint of the structure. The use of high-performance insulation materials not only contributes to energy efficiency but also enhances the durability of the building. Moreover, the landscaping around the project utilizes native plant species to promote biodiversity and reduce maintenance needs, creating a habitat that supports local wildlife.
Additional notable features include communal areas that foster interaction among users. Spaces such as lounges, meeting rooms, and recreational zones are thoughtfully placed to encourage collaboration and social engagement. These areas are designed with flexibility in mind, allowing for various configurations and uses depending on the occasion. Careful attention has been given to acoustic materials, ensuring that noise levels are managed effectively, creating serene environments for both work and leisure.
The project's architectural plans illustrate a logical flow between spaces, emphasizing accessibility and ease of movement. This thoughtful arrangement not only enables functional efficiency but also ensures that users feel welcome and comfortable as they navigate through the premises. Architectural sections displayed in the project presentation further elucidate the relationship between different levels and areas, shedding light on how vertical circulation is handled. This aspect is critical in providing a sense of continuity within the design.
In examining the architectural designs, it becomes evident that each element has been carefully considered to achieve a cohesive and harmonious outcome. The color palette chosen reflects a serene and calming ambiance, aiding in the overall user experience. Furthermore, the textures created through the interplay of different finishes add depth to the sightlines, enhancing visual interest.
With a commitment to innovative architectural ideas, this project not only fulfills its intended purpose but also stands as a testament to the potential of contemporary architecture to positively impact communities. By prioritizing user experience and environmental sustainability, it serves as a model for future developments in the field. To gain deeper insights into the specifics of this project, including detailed architectural plans and sections, it is highly encouraged to explore the presentation materials that showcase its thoughtful design and execution.


