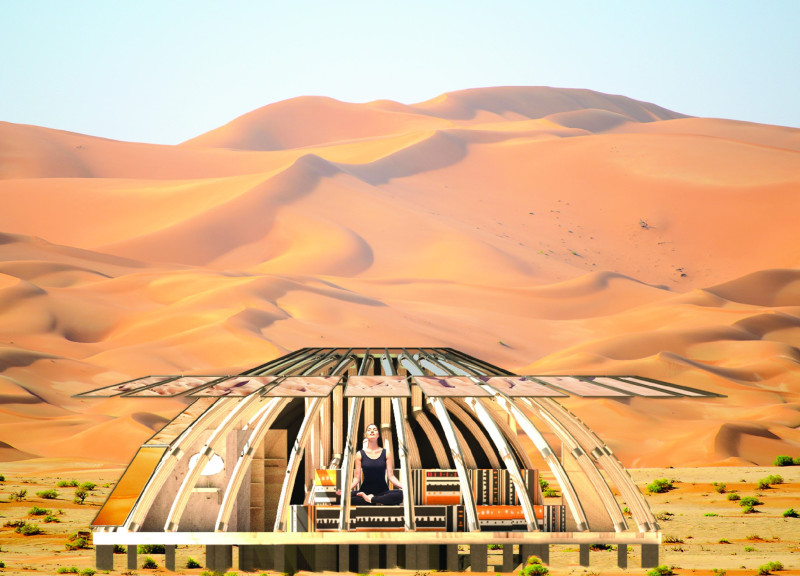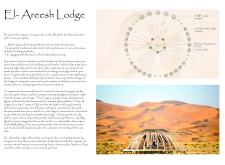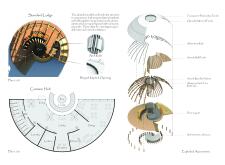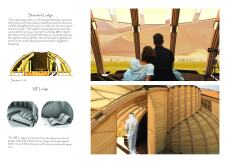5 key facts about this project
The design of El-Areesh Lodge is characterized by its circular layout, which not only optimizes the use of space but also fosters a sense of community among guests. At the center of the project, the Common Hub acts as the heart of the lodge, providing a gathering space for social interaction. It incorporates a lounge area, dining facilities, and recreational spaces, encouraging connection and engagement among visitors in a manner reminiscent of traditional communal living.
Surrounding the Common Hub, the lodge features a variety of accommodations, including both VIP and Standard Lodges. The Standard Lodges are designed to promote flexibility and communal living, offering shared spaces that facilitate interaction. In contrast, the VIP Lodges provide more privacy and spacious amenities, with outdoor terraces that enhance the guests' experience of the desert landscape. This distinction in lodging types reflects a nuanced approach to hospitality that caters to diverse guest preferences while maintaining the core principles of community engagement.
A fundamental aspect of the project is its commitment to sustainability. The architects have utilized local materials, especially date palms, which not only pay homage to the region's traditional building techniques but also minimize the environmental impact of construction. Date palm leaves are incorporated into both structural and decorative elements, emphasizing resourcefulness and cultural authenticity. Additionally, transparent photovoltaic panels are integrated into the design to harness solar energy, providing power for lighting and services while ensuring ample natural daylight permeates the interiors. This combination of traditional and modern materials forms a unique dialogue that characterizes the architecture of El-Areesh Lodge.
Another noteworthy feature of the design is its attention to thermal performance. The architectural forms have been engineered to promote passive ventilation and temperature regulation, crucial in the desert climate where temperature can fluctuate dramatically. The Barjeel-inspired roof design facilitates the rising of hot air, allowing cooler air to be maintained within the living spaces. Every element has been carefully considered to enhance energy efficiency and comfort for the lodge's occupants.
In addition to its physical attributes, El-Areesh Lodge embodies a philosophy that prioritizes harmony with the environment and respect for cultural traditions. The architects have clearly emphasized community-oriented design while ensuring that the lodge fits seamlessly within the desert setting. By embracing local craftsmanship and sustainable practices, El-Areesh Lodge not only provides a comfortable and engaging environment but also positions itself as a model for future architectural projects in similar contexts.
For those interested in a deeper understanding of this unique architectural endeavor, exploring the architectural plans, sections, and design concepts can provide further insights into the thoughtful considerations that shaped El-Areesh Lodge. The intricate balance of function and cultural expression in this project offers a new perspective on how modern architecture can coexist with traditional values and ecological considerations. Discover more about the project's details and design approaches to appreciate the fascinating interplay of culture and sustainability within El-Areesh Lodge.

























