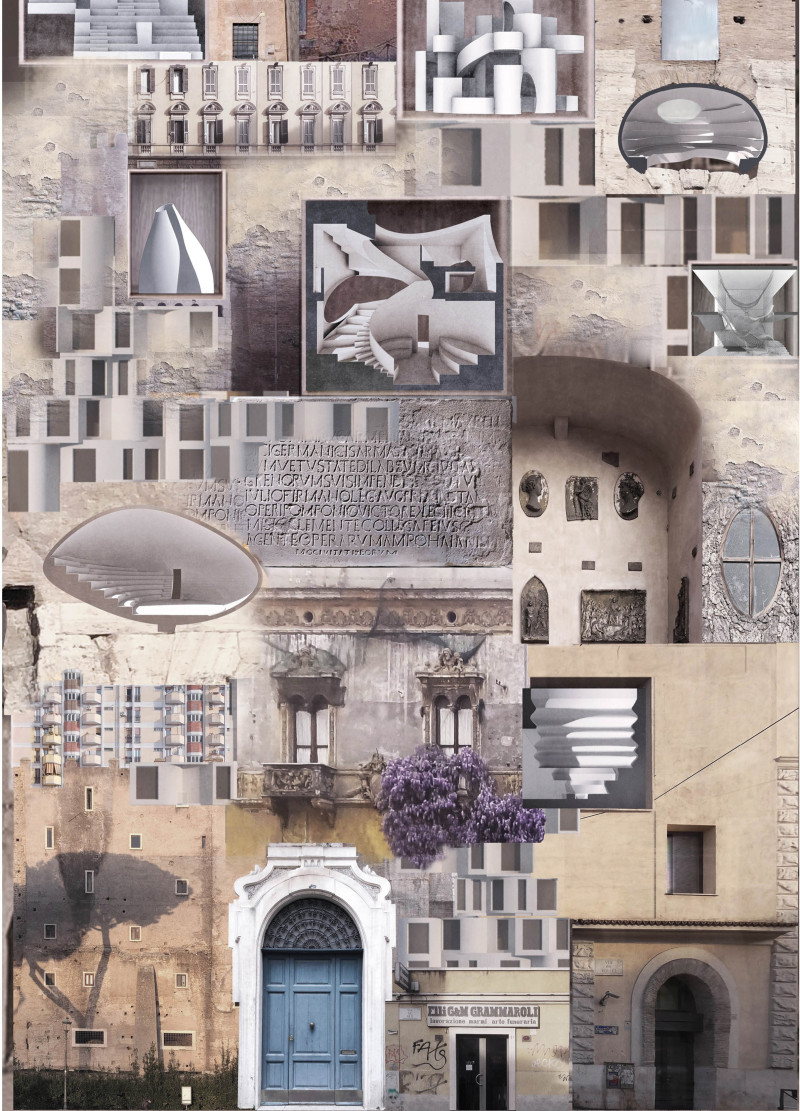5 key facts about this project
At its core, the project embodies a flexible approach to urban design, manifesting a series of housing types and public spaces that respond to the dynamics of the urban environment. The design emphasizes an overarching concept of a “collage,” where different elements of the city’s architectural heritage converge into a cohesive representation of modern living. It redefines the relationship between public and private realms, ensuring that communal areas are seamlessly integrated with individual living spaces. This is achieved through a meticulous cataloging of spaces that includes distinct typologies such as houses, public squares, courtyards, and mega quarters, each uniquely tailored to the needs of residents.
Key components of the project highlight its multifunctional purpose. The architectural designs prioritize natural light and ventilation, fostering healthier indoor environments for inhabitants. Numerous windows and private outdoor areas encourage a connection to the surrounding landscape, nurturing a sense of community while also providing private retreats within the bustling urban landscape. The individual housing units, described as “houses” or “quartets,” are intentionally designed to incorporate both intimate living settings and accessible communal amenities, supporting social interactions and collective gatherings.
The project also introduces unique design approaches that emphasize sustainability and versatility. For instance, the use of materials such as concrete, glass, metal accents, and textured plaster enriches the spatial aesthetics while ensuring that the structures are durable and functional. These materials not only serve a practical purpose but also enhance the visual appeal of the buildings, allowing them to blend harmoniously with the diverse architectural styles found throughout Rome.
Moreover, the concept of the Roman Archi Alphabet incorporates interactive elements. The digital platform **Romeanetwork** allows residents to participate in planning decisions, effectively democratizing the design process. This approach empowers individuals to voice their preferences, enhancing the communal aspect of the project. By using a voting mechanism, the residents can influence decisions on aesthetic and functional elements of their living environment, making the design responsive to community needs.
The architectural sections reveal a thoughtful consideration of how different spaces are organized and how they interact with one another. Each typology—whether it is the enclosed courtyards promoting privacy, the islands providing a retreat, or the bridges connecting various areas—serves specific functions while fostering a fluid connection within the urban fabric. The fluidity of architectural forms encourages movement and exploration, inviting residents to engage with their surroundings actively.
The Roman Archi Alphabet not only reflects a commitment to sustainable and affordable living but also emphasizes the importance of architectural identity in a historic city. By acknowledging the rich past of Rome and envisioning a future based on collaborative urban living, the project stands as a testament to the potential of architecture to foster community and enhance the quality of life.
For those interested in delving deeper into the architectural plans, sections, and designs, exploring the project presentation offers a wealth of insights. Engaging with the detailed architectural ideas can provide a comprehensive understanding of how this project seeks to redefine urban connectivity while respecting the historical context of one of the world's most iconic cities.


























