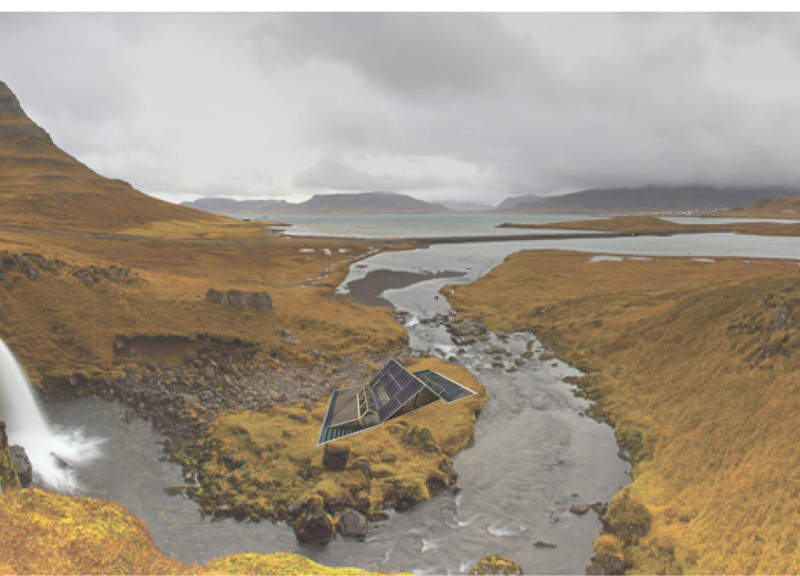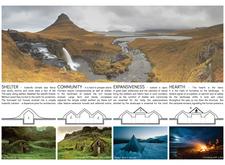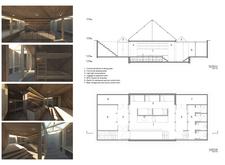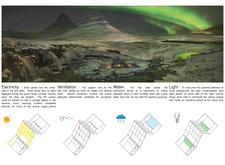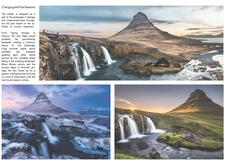5 key facts about this project
The primary function of the project is to facilitate social interaction and communal activities while ensuring comfort and sustainability. By incorporating communal kitchen and dining areas, the design encourages gatherings and collaboration, vital for nurturing a sense of community in remote locations. The layout also features flexible sleeping quarters, accommodating various group configurations and promoting adaptability for different family structures. This design approach emphasizes the importance of communal spaces, reflecting a cultural ethos that values togetherness.
The architectural details are well-considered, focusing on materials and energy efficiency. Utilizing turf, wood, and glass, the project respects the local context and climate. Turf acts as a natural insulator, enhancing thermal comfort year-round, while wood provides warmth and a sense of home within the interiors. Large glass elements are strategically positioned to maximize natural light, creating a welcoming atmosphere and minimizing the reliance on artificial lighting. Additionally, solar panels are integrated into the design, demonstrating a commitment to sustainability and reducing the building's ecological footprint.
One of the unique design approaches is the incorporation of light wells, which serve to illuminate shared spaces without compromising energy efficiency. These architectural features enhance the quality of life for residents by connecting indoor spaces with the outdoors, reinforcing the idea that the structure is a part of the landscape rather than an imposition upon it. Moreover, the project adapts to the changing seasons, offering versatility in how spaces are utilized throughout the year. During warmer months, the architecture welcomes outdoor activities and gatherings, while winter configurations provide warmth and shelter.
As visitors explore this project, they will notice the careful consideration given to the relationship between architecture and the environment. The deliberate balance of shared and private spaces reflects a nuanced understanding of the social dynamics present in communal living. Different architectural plans illustrate the connectivity among spaces and emphasize pathways that invite interaction, enhancing the overall experience for residents.
For those interested in delving deeper into the project’s nuances, reviewing the architectural sections and designs can provide valuable insights into how these ideas are manifested in physical form. The attention to detail in the design extends to how materials are employed, showcasing an architecture that remains both functional and aesthetically pleasing. This project is a testament to how thoughtful architecture can respond to specific geographical and cultural contexts while offering practical solutions for everyday living. To gain a fuller appreciation of the various elements and architectural ideas within this project, readers should explore the presentation further, as it encapsulates the essence of this engaging architectural endeavor.


