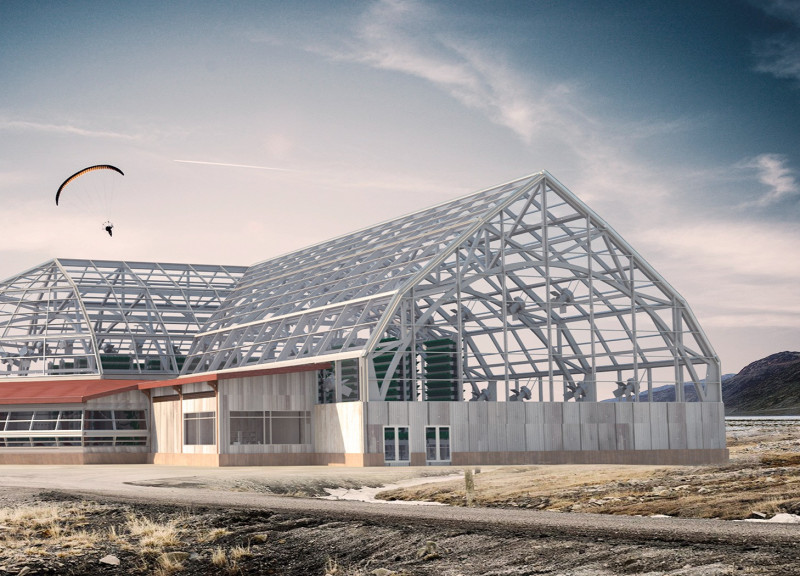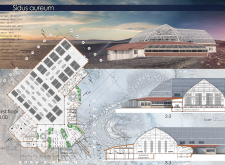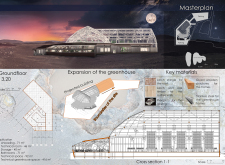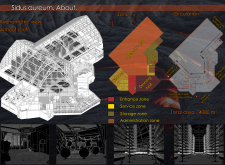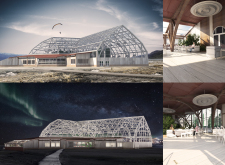5 key facts about this project
Designed as a multifunctional space, Sidus Aureum integrates various areas that cater to the needs of its inhabitants. Its layout incorporates communal dining zones, service areas, administration offices, and extensive greenhouse spaces. The structure encourages interaction among users while providing essential services that facilitate local food cultivation and communal activities. This approach is particularly important in fostering a sense of community, inviting individuals to gather and engage with one another in shared spaces.
One notable aspect of this project lies in its commitment to sustainability. Sidus Aureum integrates agricultural elements directly into its architectural framework, promoting local food production while addressing concerns related to food security in harsh climates. The greenhouse is not merely an attachment but a fundamental part of the design, reinforcing the idea that architecture can respond to environmental challenges through innovative design solutions. By creating a space that supports agriculture, the project exemplifies how architectural design can contribute to a more sustainable future.
Materiality plays a crucial role in the overall aesthetic and functional success of the project. Sidus Aureum utilizes materials such as larch and oak timber, which are local and sustainable choices that enhance the organic presence of the building within its surroundings. The use of larch shingles for the roof contributes to durability, while the combination of Plexiglass for glazing in the greenhouse sections maximizes daylight and supports optimal growing conditions. Such material selections not only respect the local environment but also ensure the longevity and resilience of the structure.
The design effectively employs large glass elements that invite natural light into the interior, enhancing the atmosphere of the communal areas. The transparency of the greenhouse offers a visual connection between the indoor and outdoor environments, while also serving a functional purpose in promoting plant growth. Furthermore, the architectural planning involves careful zoning of spaces, guiding movement and interaction within the building and making it intuitive for users to navigate.
Unique design approaches are evident throughout Sidus Aureum. Its multifunctionality challenges traditional notions of space, instead representing a fluid environment where different uses coexist and enhance one another. The careful integration of agricultural spaces within a community-centered architecture embodies a forward-thinking perspective that recognizes the role of buildings not just as shelters but as vital components of an ecosystem.
The interplay of structural elements throughout the design illustrates a coherent architectural narrative that reflects both local culture and environmental considerations. Each area within Sidus Aureum is meticulously designed to serve specific purposes, promoting efficiency and facilitating user experience. This cohesive design philosophy encourages occupants to engage with the space, fostering a sense of ownership and responsibility towards the community and environment.
For those interested in a deeper understanding of this compelling architectural project, further exploration of the architectural plans, sections, designs, and ideas is highly encouraged. Engaging with these elements will provide valuable insights into the thought processes and innovative strategies behind Sidus Aureum, highlighting how architecture can truly reflect and respond to the needs of the community and the environment.


