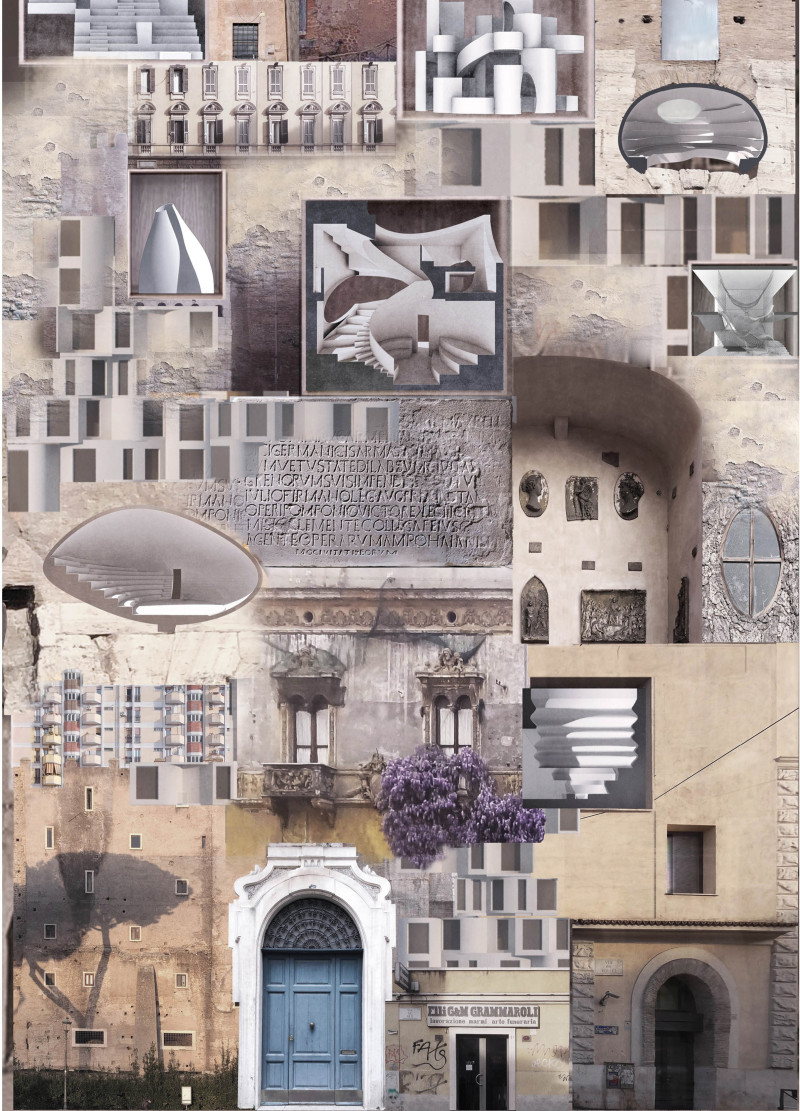5 key facts about this project
The design located in Rome serves as a response to urban living, blending the city's historical character with modern needs. Centered around the Roman Archi Alphabet system, the intent is to combine the unique qualities of the city with a more universal framework focused on community and social connection. The project aims to breathe life into underutilized spaces by creating shared areas and adaptable housing.
MORPHOTYPES FOR COMMUNITY LIVING
Several morphotypes are introduced in the design, each tailored to address specific community needs. The House morphotype is intended for smaller communities, helping fill gaps within the urban layout and fostering a sense of togetherness. The Quarter morphotype is designed for families, aiming to repair the fragmented sections of the urban environment.
Courtyards provide gathering spaces inserted into the urban context, promoting connections among residents. Meanwhile, the Pointer morphotype is placed along busy transport routes, ideal for larger communities that thrive in lively areas. The Island morphotype focuses on narrower urban spaces, attracting students and individuals seeking a more vibrant lifestyle.
PARTICIPATORY PLANNING AND USER ENGAGEMENT
The ROMEANETWORK app plays a crucial role in enabling residents to identify underused spaces in the city. This digital tool invites community members to participate in the planning process, allowing them to suggest potential uses for these areas. By encouraging collective decision-making, the project aims to ensure that communal spaces genuinely reflect the aspirations of the people who live there.
The morphotypes work in harmony with this participatory approach, emphasizing the importance of community identity. Once a coliving arrangement is established, residents are involved in deciding on the design of shared spaces. This method promotes social interaction, creating environments that adapt to the needs and preferences of those who inhabit them.
DESIGN INTEGRATION AND CONTEXTUAL RESPONSE
Attention is given to how individual units fit within the wider context of Rome. Each element is designed to resonate with the city's historical and cultural backdrop while addressing modern urban challenges. The flexibility of the housing units allows them to adjust over time in response to changing community needs.
Careful design details enhance the project, with communal areas that invite interaction. The layout encourages informal gatherings, generating an atmosphere that reflects the rich tradition of community life in the city. The architecture interacts thoughtfully with its surroundings, merging contemporary forms with Roman characteristics to create a cohesive urban experience.



























