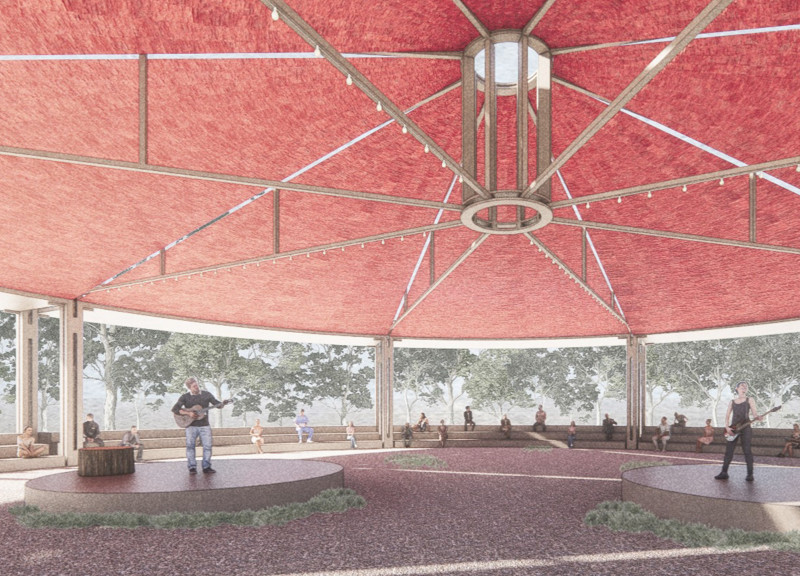5 key facts about this project
The architectural design features an octagonal structure, a shape that allows for optimized space usage while fostering interaction among visitors. This geometry not only provides structural stability but also enhances airflow and visibility within the venue. The building is defined by its central gathering area that includes a stage and a bar, exemplifying its adaptability for varied events, such as performances, markets, and social gatherings. This multifunctionality is crucial in promoting communal engagement, making it a hub for cultural interactions.
Notably, the architectural approach prioritizes environmental sustainability. The project utilizes a range of recycled materials, emphasizing the commitment to reducing waste through careful material selection. Natural timber is used for its inherent qualities, aligning with sustainable practices that favor biodegradable options over synthetic alternatives. Additionally, steel frames and pillars provide the necessary structural support, ensuring safety while maintaining a minimalistic aesthetic.
The vibrant fabric roof, designed in a tent-like fashion, captures attention with its vivid red hue. This detail not only serves as a design focal point but also allows natural light to permeate the interior, creating a warm and inviting atmosphere. The use of recycled banners in the roofing reinforces the investment in sustainability, showing how materials can be repurposed effectively within architectural design.
Circulation within the building has been conceived with user experience in mind. The seating arrangements reflect a commitment to inclusivity, promoting social interaction by eliminating barriers. The thoughtful organization of space encourages a flow of movement that is intuitive and welcoming, making it easy for community members to connect with one another.
Unique design approaches arise from the interplay of functionality and aesthetic appeal. The use of a circular layout not only optimizes space but also fosters a sense of community, encouraging gatherings and socialization. Furthermore, the integration of natural elements throughout the design emphasizes the relationship between the built environment and its surroundings, shaping a venue that respects and complements nature.
The project stands as a compelling example of how architecture can address both environmental and social needs. By combining innovative design with sustainable practices, it provides an architectural solution that is beneficial to users and the broader community. For those interested in a deeper exploration of this project, including architectural plans, sections, and designs, a thorough review of the project presentation is encouraged. This will offer valuable insights into the structural ideas and design decisions that define this notable architectural achievement.
























