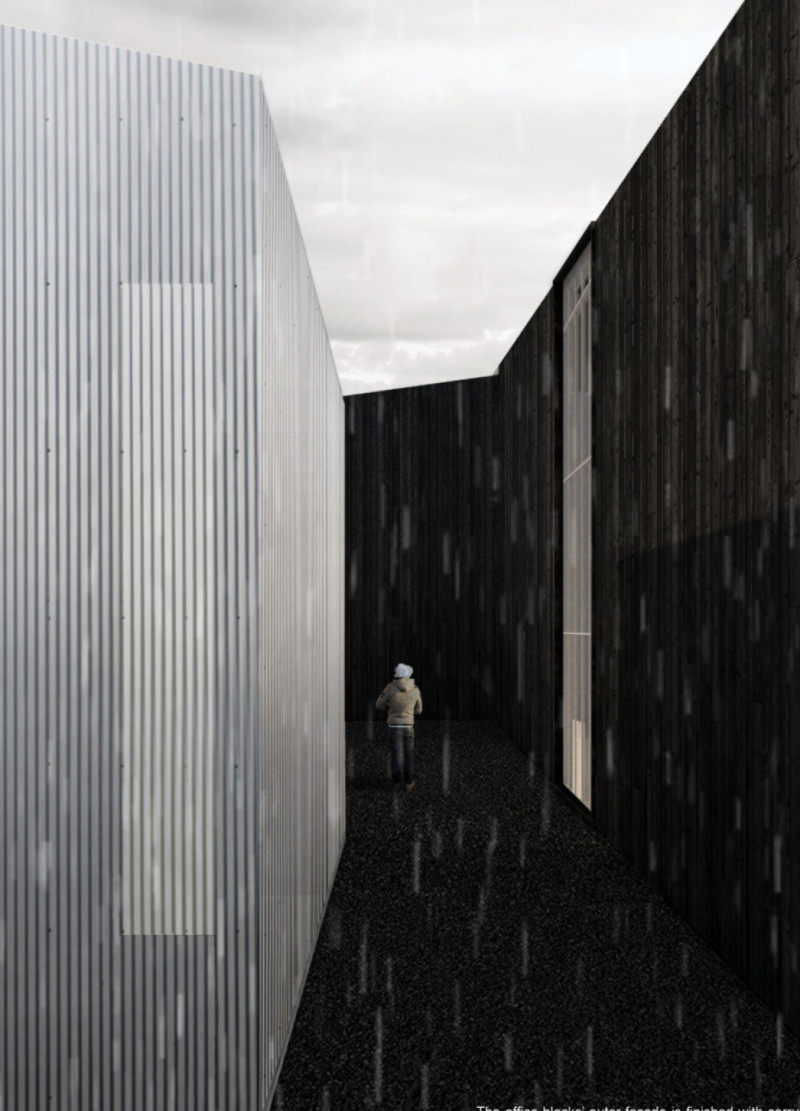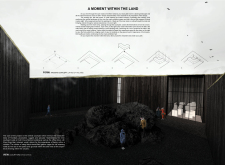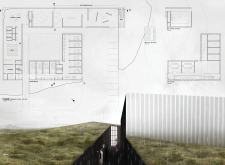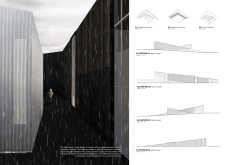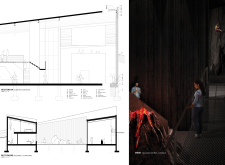5 key facts about this project
This project serves as a multifunctional space, effectively combining various elements that cater to both individual and communal experiences. The architectural design includes a central courtyard, which acts as a focal point that resonates with the native landscape. This intentional design choice not only enhances the aesthetic appeal of the project but also establishes a functional gathering area for visitors. The use of diverse pathways surrounding the courtyard provides an invitation for exploration, allowing users to navigate between a café, an exhibition space, and other communal areas seamlessly.
A key feature of this architectural endeavor lies in its unique massing and form. The building appears to emerge organically from the land, characterized by its varied heights and geometric simplicity. This approach aids in blending the structure with its natural context while creating inviting spaces that encourage interaction. The exhibition spaces are designed with flexibility in mind, allowing for a range of activities that support both educational programs and community events without detracting from the overall user experience.
The materiality of the project plays an essential role in emphasizing a connection with the environment. Charred wood, applied through the Shou Sugi Ban technique, enhances the durability of the courtyard walls while providing a rich texture that aligns with the surrounding landscape. Additionally, the integration of black stone within the gallery areas complements local geological features, further deepening the connection to the site. Corrugated aluminum is used in the office sections, creating reflective surfaces that engage with the shifting natural light and surroundings.
Uniquely, the project incorporates elements that foster a sense of cultural sensitivity and place-based engagement. The design thoughtfully considers local geography and environmental characteristics, aiming to resonate with the community. This sensitivity is reflected in the project's approach to educational opportunities, where exhibitions and displays highlight local ecological and geological themes, enriching the visitor experience and fostering a sense of stewardship toward the environment.
The architectural plans and sections of the project delineate how spaces are organized and function together, offering insights into circulation and user flow. Elevation views illustrate the interplay of materials and volumes, revealing the careful consideration given to both aesthetics and functionality. Visualizations enhance the understanding of how users may interact with the space, reinforcing the concept of exploration.
The project underscores an architectural philosophy that values sustainability, educational engagement, and a harmonious relationship with nature. By employing innovative design techniques and materials, "A Moment Within the Land" serves as a noteworthy example of contemporary architecture that resonates with its environment while meeting the diverse needs of the community.
To gain deeper insights into the architectural designs and innovative ideas that shaped this project, readers are encouraged to explore the detailed architectural plans, sections, and additional visual elements presented in the project materials. Each aspect offers a more comprehensive understanding of the careful thought and detail invested in this architectural endeavor.


