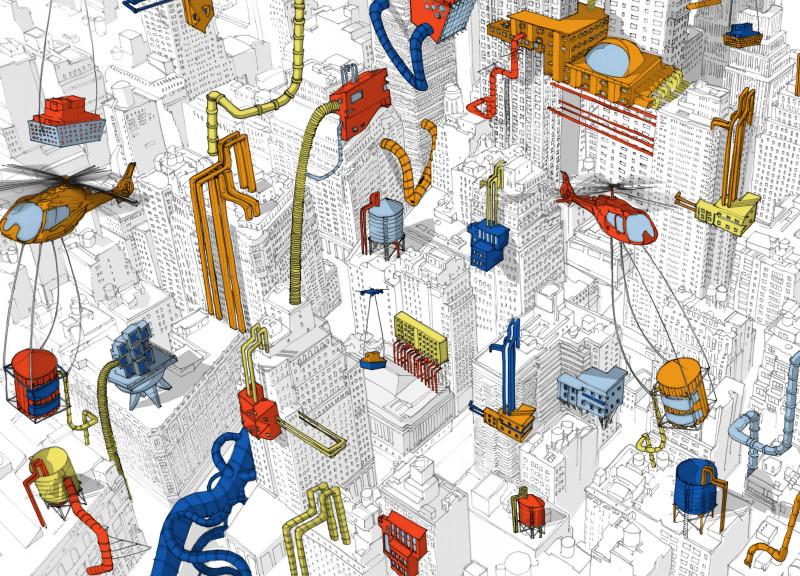5 key facts about this project
At its core, this project represents a forward-thinking approach to urban living, addressing the contemporary need for sustainable, multi-use spaces. The layout encompasses a range of areas, including residential apartments, communal gathering spots, and flexible workspaces, allowing for a fluid interaction between different functions. This thoughtful integration fosters a sense of community among residents and encourages collaboration and connection in shared spaces.
The architectural design features a combination of materials that contribute to both the visual and functional aspects of the building. The use of concrete provides a robust structural framework, while expansive glass facades offer transparency and natural light, bridging the indoor and outdoor environments. These elements not only enhance the building's aesthetics but also promote energy efficiency, creating a harmonious balance between form and function. Additionally, wooden accents throughout the interiors add warmth and a sense of connection to nature, reflecting a holistic approach to materiality.
Unique design approaches are evident throughout the project, particularly in its integration of nature and technology. The incorporation of green roofs and living walls not only contributes to the building's visual appeal but also plays a crucial role in promoting biodiversity and improving air quality. These features embody a commitment to sustainability, ensuring that the project is not just a structure but a contributor to its ecosystem.
Another exceptional aspect of the design is the emphasis on community-oriented spaces. The inclusion of plazas, gardens, and shared amenities encourages social interaction among residents, promoting a sense of belonging and community cohesion. These open spaces are designed to be adaptable, allowing for various activities and gatherings, thus enhancing the overall user experience. This intentional focus on interaction reflects the understanding that architecture can play a significant role in shaping social dynamics within a neighborhood.
The project also features innovative architectural elements that enhance its functionality. For example, movable shading devices are integrated into the facade design, allowing the building to adapt to varying light conditions throughout the day. This not only improves energy efficiency but also enhances the comfort of the occupants, demonstrating a consideration for human-centered design in the project.
In summary, this architectural project stands as an insightful example of contemporary design that successfully intersects sustainability, community, and functionality. For those interested in gaining a deeper understanding of the architectural plans, sections, and designs, as well as exploring the underlying architectural ideas that guided the project's development, an examination of the project presentation is highly encouraged. By delving into these aspects, one can appreciate the nuances and thoughtful intentions that have shaped this remarkable architectural endeavor.


























