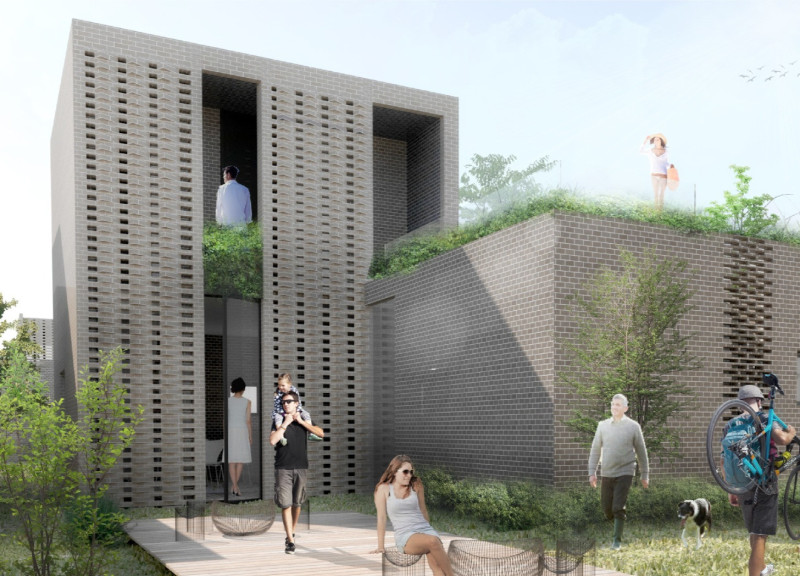5 key facts about this project
The project “Sydney Affordable Housing: The Missing Urban Abode” addresses the issue of housing affordability in the inner suburbs of Sydney. It aims to create suitable housing options for younger residents who struggle to find affordable homes due to high prices. The design focuses on smaller living spaces that are efficiently planned. By placing these units close to the central business district (CBD), the project reduces the need for long commutes, allowing residents to access services and employment more easily.
Housing Typologies
A variety of housing types are integrated into the design. These types combine elements from both detached homes and terrace houses. This approach uses land effectively while encouraging a sense of community. By incorporating shared spaces found in courtyard apartment designs, the plan fosters social interaction among residents, which is often missing in more traditional developments.
Community Connectivity
Shared outdoor areas are essential for enhancing social connections within the design. Transforming underused backyards into semi-communal spaces helps to counteract feelings of isolation typically present in suburban living. The layout of dwelling units across the urban block is intended to support walkability, making it easier for people to access shared spaces and encouraging a lively neighborhood atmosphere.
Unit Design and Functionality
The model units illustrate the commitment to practical living and community engagement. For example, Model Unit A combines both private and communal areas, featuring an L-shaped layout that includes a semi-private backyard and a roof terrace for neighborly gatherings. Model Unit B offers flexible living with shared areas on the ground floor and private rooms above. Meanwhile, Model Unit D focuses on essential living needs with a compact design that balances functionality and comfort.
Design Details
The overall design shows a clear understanding of today's urban housing needs. It emphasizes flexible arrangements that allow for social interaction while accommodating individual privacy. Courtyard sizes and configurations provide opportunities for gatherings, reinforcing community ties. The architectural choices reflect a connection to the surrounding neighborhood, helping to create an inviting place for residents to call home.


























