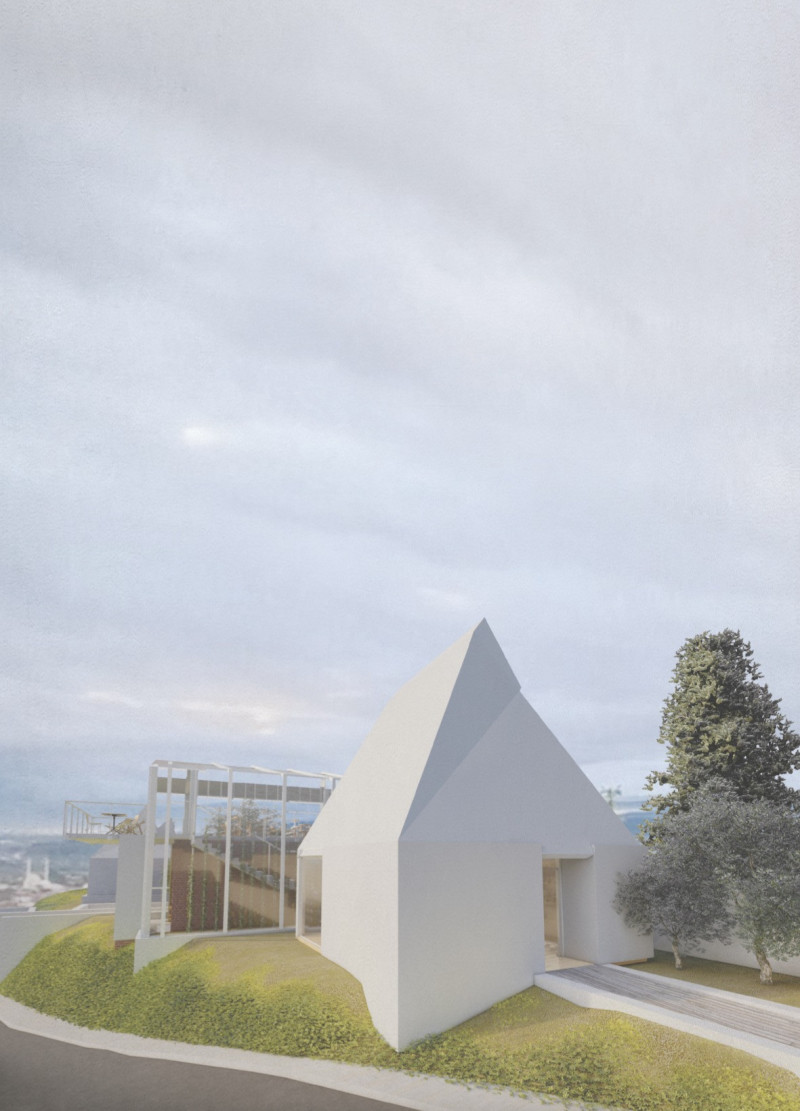5 key facts about this project
At the heart of the design lies a well-thought-out spatial organization that encourages interaction among guests. The layout features a sequence of interconnected buildings organized along a main pathway. This arrangement leads visitors through various spaces, including guest accommodations, tasting areas, and communal zones. The careful integration of these elements ensures a smooth transition from private to communal areas, fostering moments of engagement and reflection. Each space within the project contributes to the overall narrative of connection—both among visitors and to the essence of the olive oil experience.
The architectural design emphasizes the use of locally relevant materials that not only enhance the aesthetic appeal but also align with sustainable building practices. Brick, concrete, wood, and glass are thoughtfully utilized throughout the project. The use of brick offers warmth and texture to the walls, while concrete provides necessary structural support. Wood is incorporated in furniture and certain structural elements, inviting a natural ambiance indoors, and glass is strategically used to maximize natural light and offer panoramic views of the gardens and olive groves.
A unique aspect of the design is its approach to form and massing. The project combines orthogonal and organic shapes that nod to traditional Portuguese architecture while maintaining a contemporary edge. The roofs reflect local styles yet are modernized to create functional and inviting spaces. This blend of familiar architectural language with modern design showcases a dedication to both heritage and innovation. Additionally, a parametric design methodology has been employed to address climatic factors, optimizing the building's performance in terms of light and thermal comfort.
Specific features of the Commune Village include carefully curated communal and private spaces. The entry points are strategically placed, guiding visitors from the village into the serene surroundings of the project. Notable areas include a spacious restaurant and dining venue where olive oil tastings take place, alongside living and social areas designed to encourage connections among guests. Each bedroom is a retreat that prioritizes comfort while maintaining a connection to the overall communal experience.
Through its dual focus on the cultural legacy of olive oil and the natural landscape, the Commune Village stands as a model of thoughtful and purposeful architectural design. This project embodies the principles of biophilic design, with gardens of olive trees surrounding the main structures, promoting a deep connection between the indoors and outdoors, and reinforcing the significance of place in the visitor’s experience.
For those interested in exploring the finer details of this design, including architectural plans and sections, the project's presentation offers a wealth of information. Delving deeper into the architectural ideas and design outcomes will provide a comprehensive understanding of the Commune Village's thoughtful integration of culture, space, and community. Exploring these elements will enrich the appreciation of this project and its contributions to contemporary architecture.


























