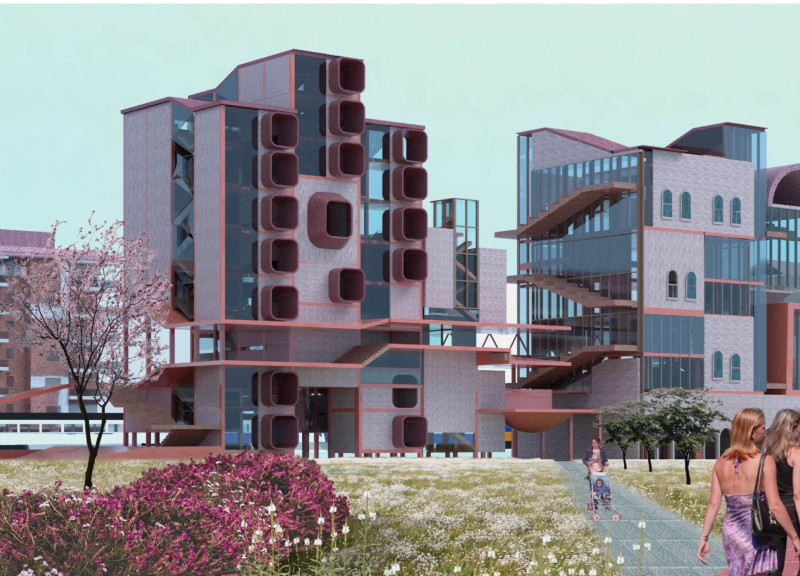5 key facts about this project
The Living Commons is a social housing initiative designed to promote economic sustainability and foster community connections. Located in an urban environment, the project provides flexible living spaces intended to meet the changing needs of residents. With a phased development strategy, the architecture encourages interaction among inhabitants while supporting long-term growth and adaptability.
Architectural Layout
The design incorporates a regular grid system, which allows for easy reconfiguration of living spaces as the circumstances of the residents evolve. A central zig-zagging corridor connects various functional areas within the complex, facilitating movement and encouraging social interactions. This layout invites residents to engage with each other, creating a sense of community.
Programmatic Diversity
The Living Commons features a variety of spaces, including areas for entertainment, sports, and communal activities. This blend of functions helps create a lively neighborhood atmosphere. By incorporating diverse programmatic elements into the design, the project enhances social connections among residents, making it a more interactive living environment.
Phased Development Strategy
The project employs a phased development approach, beginning with low-cost dormitory-style units. These initial homes are financed by revenues from commercial activities within the area. As residents become more established, they can transition to larger and more permanent housing options. This flexible transition reinforces a sense of investment in the community.
Site Integration
The project's location near an existing railway line has been thoughtfully considered in the overall design. Spacing between structural columns is planned to accommodate rail operations, ensuring the housing development fits within the urban infrastructure. Additional green spaces and pathways promote a lively environment, encouraging outdoor activities and walking within the area.
Sustainability is also a key focus of the design, with the architecture favoring efficiency and resilience. The modular approach to living spaces allows for adaptability, meeting the needs of residents as they change over time. The central corridor serves as an active spine of the project, connecting public and private spaces, and enriching daily life within The Living Commons.


























