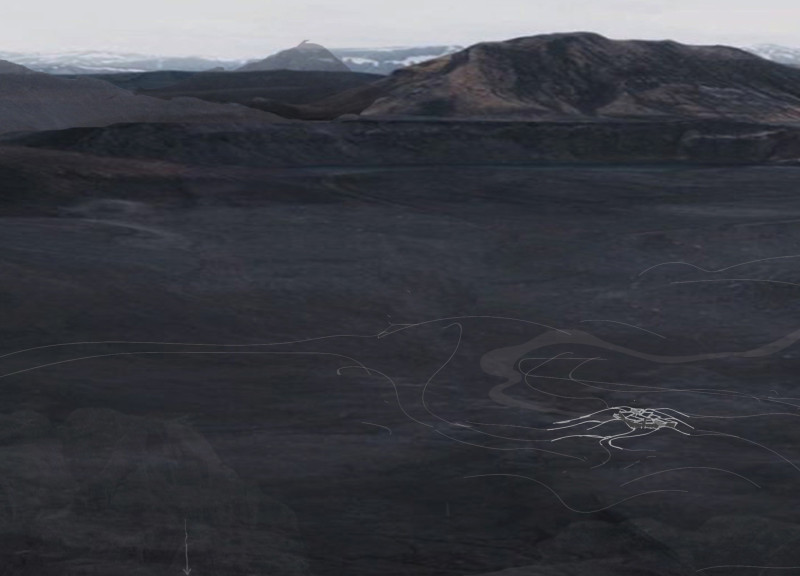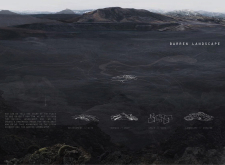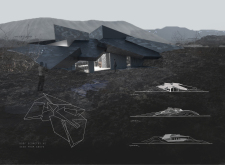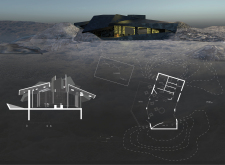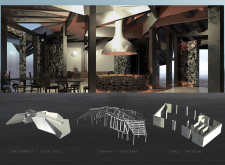5 key facts about this project
At its core, the project represents the intersection between human habitation and nature’s raw beauty. It aims to provide a communal space that facilitates interaction while respecting the integrity of its surroundings. The building is designed to host various activities, promoting gatherings and fostering a sense of community, which stands in contrast to the isolated landscape it inhabits. This emphasis on communal function underscores the project’s role as a social hub, inviting people to engage with each other and the natural environment.
The main structure displays a geometric roof, a design choice that evokes the forms found in the rugged topography of the area. This careful attention to shape not only creates visual interest but also reflects an ethos of fitting the architecture within the natural contours of the landscape. Large windows and clear glass facades maximize natural light and offer panoramic views, blurring the lines between indoor and outdoor spaces. This design approach encourages occupants to appreciate the surrounding landscape, making it an integral part of their experience.
Significant design elements include a central gathering space that acts as the heart of the project. This area is spacious and allows for various communal activities, such as meetings, workshops, or shared moments of reflection. Strategic placement of smaller areas surrounding the main space facilitates private conversations and smaller gatherings, ensuring functionality throughout the building. The fluid transitions between different zones within the architecture encourage versatility, accommodating a range of uses while remaining adaptable to changing needs.
Materiality plays a vital role in this project, contributing not only to its aesthetics but also to its structural performance and sustainability. Natural stone is prominent, anchoring the building within its context and strengthening its ties to the landscape. The use of a metal framework, likely steel or aluminum, complements the stone while providing the necessary structural support for the unique roof geometry. This juxtaposition of materials illustrates a balance—contrasting the solidity of stone with the lightness of glass and metal, reminding users of nature’s dynamic qualities.
Unique design approaches in this project include the integration of the built form with the local geology, respecting the landscape's existing features while presenting a contemporary architectural language. The geometry of the roof not only serves an aesthetic purpose but is also functional, allowing for effective rainwater management and insulation. This method echoes sustainable design principles, showcasing an understanding of the local climate and environmental conditions.
Through its architectural plans and sections, the project reveals a meticulous attention to detail, ensuring that each space functions optimally for its intended use. These designs demonstrate a thoughtful approach to circulation, where pathways are designed to guide occupants naturally through the building while inviting interaction with both the interior and exterior environments.
The architectural ideas employed in this project extend beyond mere functionality, infusing the design with a narrative that speaks to the landscape's characteristics. This project does not merely occupy space; it interacts with and enhances the environment, encouraging the user to reflect on their relationship with the natural world.
For those interested in exploring this architectural project further, delving into the architectural plans, sections, and designs will provide greater insights into its thoughtful execution and design philosophy. Engaging with these elements will help clarify the innovative approaches taken in this unique architectural endeavor.


