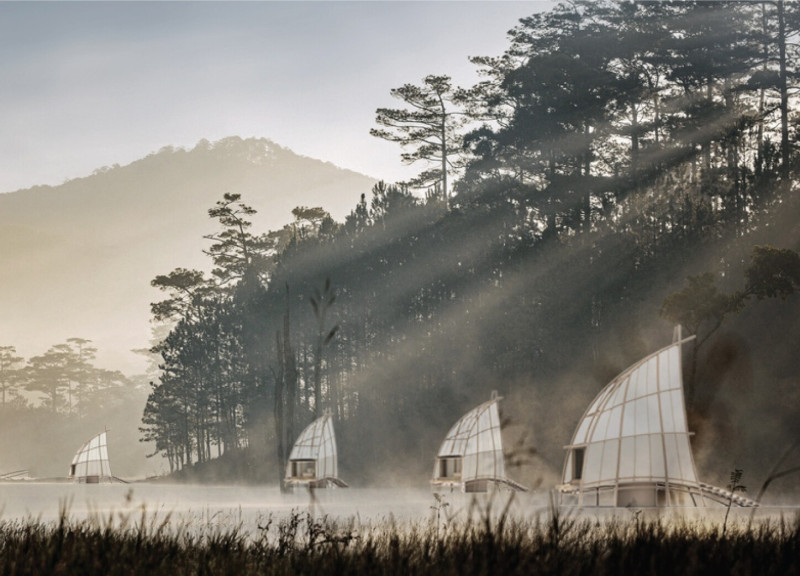5 key facts about this project
At the heart of the project is a commitment to sustainability and efficiency, reflecting a growing awareness of environmental impacts in architectural practices. The building’s orientation and layout are carefully considered to harness natural light and optimize energy usage. Large windows and strategic overhangs play a crucial role in reducing reliance on artificial lighting and heating, showcasing a design approach that prioritizes environmental consciousness without sacrificing style or comfort.
The material palette of the project is both intentional and innovative, incorporating locally sourced materials that create a sense of place. Reinforced concrete provides a robust structural foundation while allowing for versatile spatial arrangements. Glass elements are extensively utilized to maintain transparency and foster a connection between the interior space and its surroundings, allowing natural elements to permeate the environment. The use of wood in the interior highlights an appreciation for tactile surfaces, introducing warmth and inviting aesthetics that enhance the user experience.
Significant components of the design include a multi-functional gathering space designed for both formal and informal events, which can host community activities and serve as a venue for larger gatherings. This space is complemented by smaller meeting rooms and flexible work areas that cater to diverse needs, showcasing a commitment to versatility in design. The integration of outdoor areas, such as terraces or garden spaces, invites users to engage with nature, further enriching the experience and promoting a healthy lifestyle.
Uniquely, the project employs a biophilic design approach, emphasizing the connection between architecture and nature. This strategy includes the establishment of green roofs and walls, which not only contribute to aesthetic appeal but also enhance insulation and biodiversity. These elements respond to urban issues such as heat island effects and stormwater management, showcasing a commitment to innovative solutions in architecture.
Throughout the design, attention to detail is apparent in the finishing touches and the overall coherence of elements. Features such as artistic lighting installations and carefully chosen color palettes create a harmonious environment that resonates with the building’s purpose. The arrangement of spaces is intuitive, promoting flow and accessibility, further emphasizing the project's user-centric focus.
Moreover, this project serves as a model for future developments, illustrating how thoughtful design can address communal needs while advancing sustainable practices within architecture. It calls for an exploration of architectural plans and sections that document the building's layout and systems, providing valuable insights into the design process. The architectural ideas presented in this project exemplify modern practices while remaining deeply rooted in the context of their environment.
Enthusiasts of architecture and design are encouraged to delve into the project's comprehensive presentation, where they can gain further insights into its architectural depth and execution. Investigating the architectural designs and detailed sections will provide a fuller understanding of how this project thoughtfully creates spaces that foster community engagement and environmental stewardship.


























