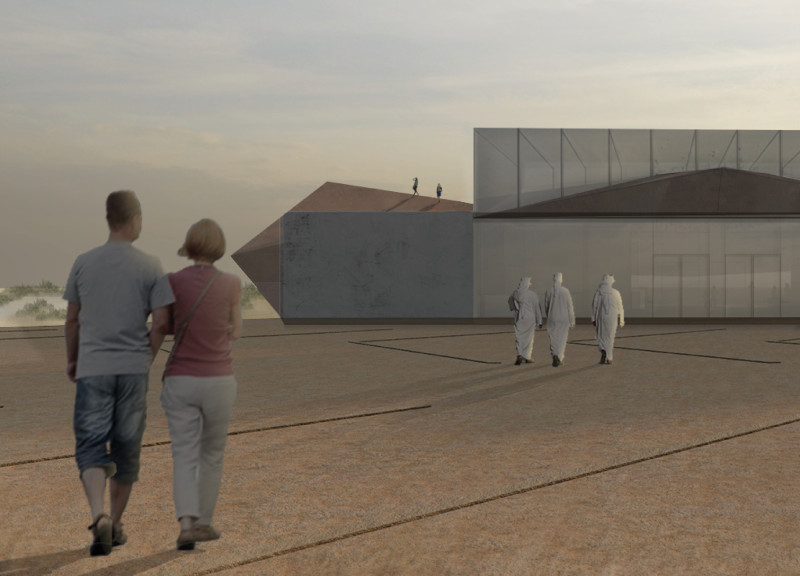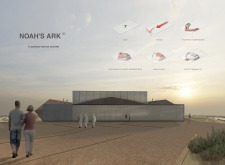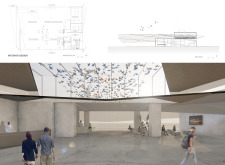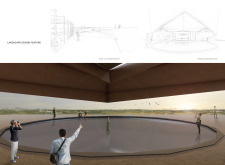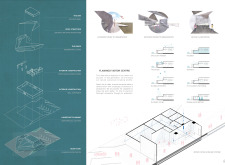5 key facts about this project
The project is designed with a clear emphasis on sustainability, employing a range of eco-friendly materials that not only enhance its visual appeal but also contribute to reducing the overall carbon footprint. Key materials utilized in the construction include recycled concrete, tempered glass, sustainably sourced timber, and high-performance insulation materials. These selections are not merely functional; they reveal an overarching philosophy that prioritizes the ecological impact of architectural practices, and they resonate with an increasing demand for sustainable architecture in contemporary design.
At its core, the project serves as a communal hub, designed to foster interaction and engagement among its users. The architecture is meticulously organized into distinct areas, each tailored to accommodate various activities while maintaining a cohesive flow throughout the space. The central atrium acts as a focal point, allowing natural light to flood the interior, thereby enhancing the connection between indoors and outdoors. This aspect of the design not only promotes energy efficiency by reducing reliance on artificial lighting but also addresses the mental well-being of individuals using the space, creating an inviting atmosphere.
Unique design approaches can be observed in the building’s façade, which showcases a dynamic interplay of solid and void. The architectural design cleverly utilizes cantilevered elements that create shaded outdoor spaces, while the extensive use of glazing juxtaposes solidity with transparency, inviting the surrounding environment into the interior spaces. This not only serves aesthetic purposes but also encourages a dialogue between the building and its context, blurring the lines between inside and outside.
The layout of the project is user-centric, with careful consideration given to circulation patterns that encourage movement and accessibility. Walkways thoughtfully connect different functional areas, while strategically placed seating encourages casual gatherings and interactions among users. Furthermore, the incorporation of green roofs and vertical gardens enhances not only the building’s aesthetics but also its environmental performance, contributing to biodiversity and promoting urban greening.
In focusing on the function of the space, the project effectively responds to local cultural needs. By integrating design elements that reflect local architectural styles and materials while advancing modern sustainability practices, it creates a sense of identity and belonging. The architecture harmonizes with its surroundings, allowing it to blend into the urban fabric while standing as a testament to innovative design.
Aspects worth exploring further include the architectural plans that detail the spatial organization, the architectural sections which provide insights into the building’s vertical dynamics, and the architectural designs that align with the overarching themes of sustainability and community cohesion. This project serves as an exemplar of how architecture can balance aesthetics, functionality, and environmental consciousness, encouraging a broader dialogue about the future of built environments.
For a deeper understanding of this project and to appreciate the nuances of its design, the reader is encouraged to delve into the architectural plans, sections, and ideas presented, as they offer a comprehensive view of its architectural merits and the intentions behind its creation.


