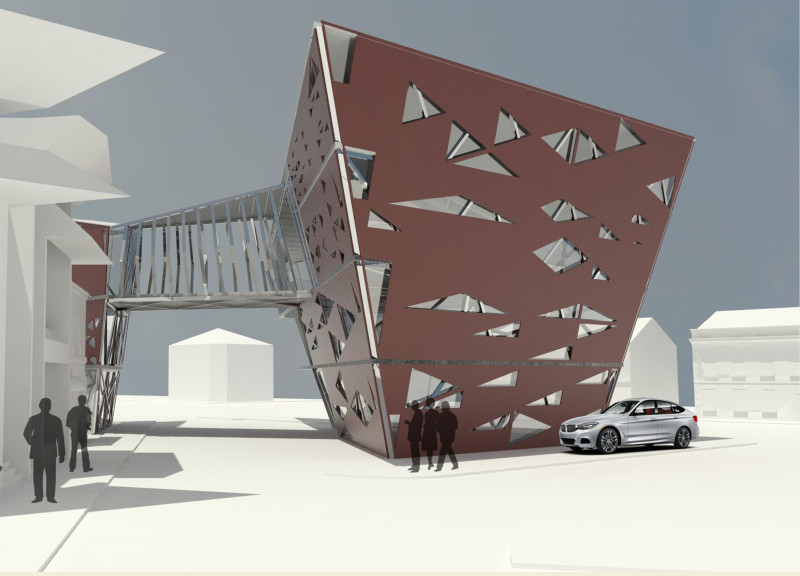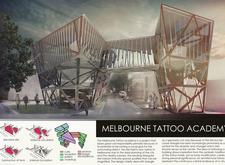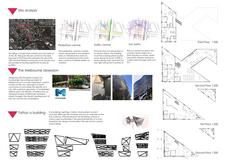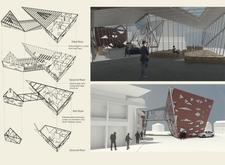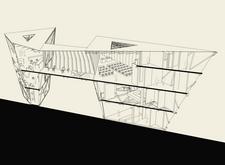5 key facts about this project
Upon entering the building, one cannot overlook the meticulous attention given to the layout, which is ideal for both individual and collective use, encouraging interaction among its occupants. Fundamental aspects of the design revolve around open spaces that seamlessly transition into private areas. This intentional planning not only enhances the usability of each space but also promotes an atmosphere of transparency and collaboration.
Materiality plays a crucial role in this architecture project, with a carefully selected palette of materials that contribute to its overall identity. The predominant materials used include concrete, glass, wood, and metal. Concrete provides structural integrity and durability, while the expansive glass facades invite natural light and offer visual connections to the surrounding environment. The use of wood adds warmth and texture, fostering an inviting atmosphere, while metal details lend a contemporary touch to the overall design. This combination of materials not only supports the building's functionality but also elevates its aesthetic value.
Unique design approaches are evident throughout the project. The design strategy embraces sustainability, utilizing energy-efficient systems and incorporating green technology wherever possible. These elements are thoughtfully integrated, showcasing an architectural commitment to environmental responsibility without compromising on design quality. Natural ventilation and strategically placed overhangs demonstrate an understanding of climatic conditions, contributing to the building's energy efficiency and user comfort.
Furthermore, the relationship between the interior and exterior spaces is particularly notable. Open-air courtyards and landscaped terraces provide areas for outdoor activities, creating a dialogue with nature and enhancing the overall experience of the users. This thoughtful integration of the landscape into the architecture encourages occupants to engage with the environment, serving as a reminder of the importance of green spaces in urban settings.
The project also reflects a modern interpretation of cultural and historical context, weaving elements from its surroundings into the narrative of the design. This cultural sensitivity enhances the building's relevance, allowing it to resonate with both the local community and visitors. Elements such as local art installations or community spaces highlight a commitment to enriching the neighborhood's tapestry, fostering a sense of belonging among users.
As a whole, this architectural endeavor stands as a testament to intelligent design principles that prioritize usability, environmental consciousness, and cultural reflection. The synthesis of these elements not only enhances the functionality of the space but also creates an enriching environment for its community. For those interested in gaining deeper insights into the architectural details and conceptual underpinnings, reviewing the architectural plans, sections, and designs will provide a comprehensive understanding of the project’s design ideas and their implications. Exploring these facets will illuminate the thoughtful architecture at play and reveal the unique qualities that define this remarkable project.


