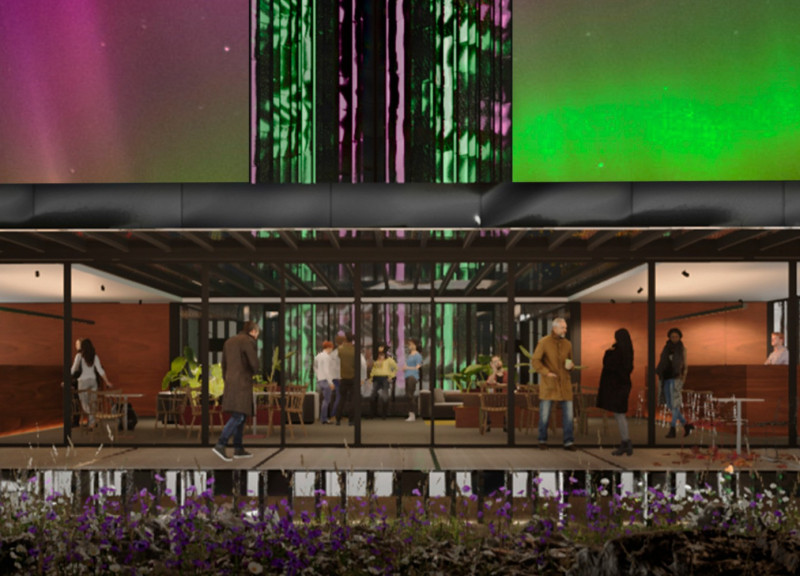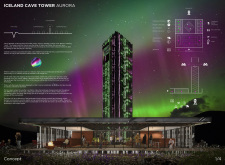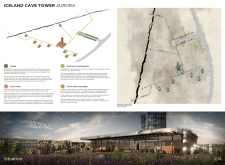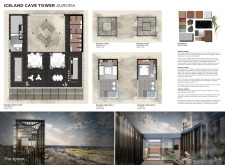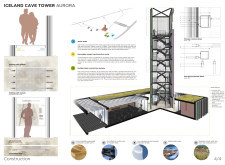5 key facts about this project
As visitors approach the building, they are greeted by a façade characterized by a thoughtful use of materials and textures. The primary exterior surface features a combination of locally sourced brick and large, tempered glass panels, creating a striking contrast between solidity and transparency. This choice of materials not only enhances energy efficiency but also ensures that the interior spaces are flooded with natural light, establishing a warm and inviting atmosphere.
The building's design emphasizes an open floor plan that promotes flexibility throughout the various spaces. The layout is meticulously conceived to allow for multi-purpose use, adaptable to different functions such as meetings, events, and social gatherings. Circulation is intuitive, with wide pathways and strategic sightlines that facilitate ease of movement and promote interaction among users. This thoughtful organization underscores the project’s commitment to creating a collaborative environment.
Unique to this design are the biophilic elements incorporated throughout the interior and exterior spaces. The use of living walls, which are meticulously integrated into the structural system, not only contributes to air quality but also enhances the visual connection with nature. Additionally, roof gardens provide outdoor retreats for users, further bridging the gap between the built environment and the natural landscape.
Another notable aspect of the project is its emphasis on sustainability. The design incorporates renewable energy solutions, such as solar panels integrated into the roof structure, which serve to reduce the building’s carbon footprint. Rainwater harvesting systems are also utilized, collecting and reusing water to minimize waste and promote responsible water management. These features reflect a comprehensive approach to environmental stewardship and demonstrate the potential for architecture to support sustainable living.
In terms of architectural ideas, the project stands out for its harmonious blend of form and function. The interplay of light and shadow created by the overhangs and terraces adds depth to the overall aesthetic, while also serving practical purposes such as weather protection. The strategic placement of windows balances the need for privacy with views of the surrounding area, fostering a sense of openness while maintaining enclosed spaces.
Furthermore, the interior design details are equally important to the overall experience of the space. Carefully selected furnishings reflect modern design trends, while also prioritizing comfort and usability. The color palette is intentionally neutral, providing a calming backdrop that encourages focus and collaboration. Additional amenities such as breakout areas and informal meeting spaces are integrated, allowing users to engage in a variety of activities throughout the day.
This architectural project is an exemplar of contemporary design that responds thoughtfully to both environmental challenges and the evolving needs of users. Through its innovative use of materials, attention to sustainability, and emphasis on flexibility, it represents a significant contribution to modern architecture. Readers interested in exploring this project further are encouraged to examine the architectural plans, architectural sections, and detailed architectural designs to gain deeper insights into the unique features and thoughtful considerations embedded in this design.


