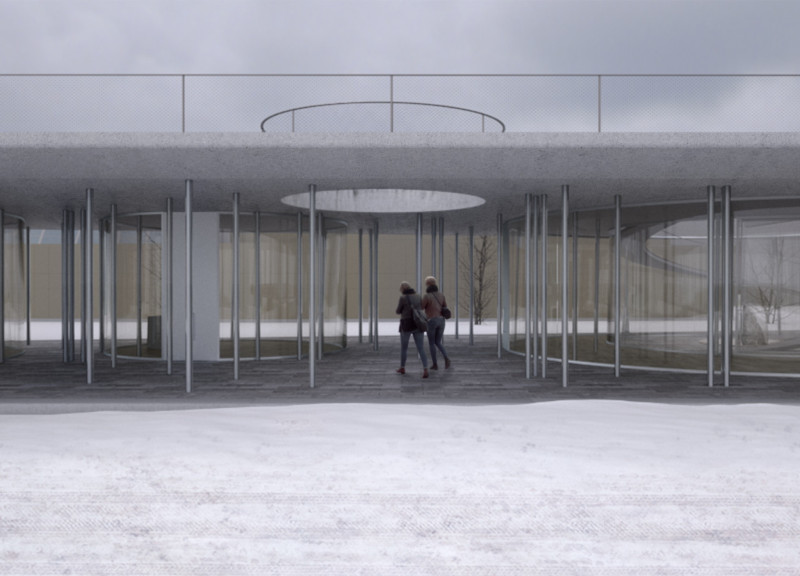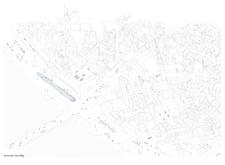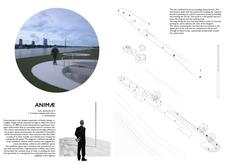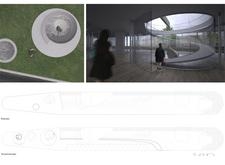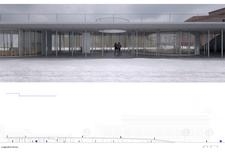5 key facts about this project
The function of ANIMÆ extends beyond mere structure; it encapsulates an interactive experience where visitors can engage with both the architectural space and the surrounding environment. By incorporating various public functions such as exhibitions, cafes, and retail areas, the design fosters community interaction and serves as a gathering place that encourages dialogue and remembrance.
Critical elements of the project include its carefully considered material palette, spatial organization, and unique geometrical forms. Concrete serves as the primary structural material, ensuring durability, while extensive use of glass enlivens the interiors, inviting natural light and creating a sense of openness. Acrylic is strategically employed in select areas, aesthetically complementing the design while contributing to the overall functionality of the space. Wood is also utilized in various interior finishes and landscaping components, adding warmth and a sense of comfort to the public areas.
The layout centers around a large patio that functions as the heart of the building, designed to draw visitors into its communal spaces. The integration of a roof garden not only provides a green retreat but also enhances the vertical dimension of the project, allowing for outdoor experiences above the surrounding landscape. This blend of public and green space encourages exploration and interaction, emphasizing the importance of communal gathering in urban life.
An essential aspect of the ANIMÆ project is its use of curved and flowing forms, representing the fluidity of human consciousness. Such design choices create harmonious relationships between spaces and foster an organic movement throughout the building, guiding visitors through a sequence of experiences. The circular patterns in flooring and layout enhance the notion of community, targeting informal encounters and socialization.
Notably, the project demonstrates a commitment to sustainable design practices, an approach that resonates with contemporary architectural discourse. By integrating adaptive landscapes and existing natural features into the design, ANIMÆ honors the local ecology while providing an engaging space for the public. This careful consideration of the environment enhances the overall architectural narrative, allowing the building to coexist with its surroundings.
In summary, ANIMÆ stands as a well-integrated architectural project that communicates complex themes of memory and community through its design. Its innovative layout, functional diversity, and thoughtful material choices come together to create a space that encourages connection among visitors. To fully appreciate the intricacies of this architectural endeavor, interested readers are encouraged to explore the project presentation for further details on architectural plans, architectural sections, architectural designs, and architectural ideas that substantiate the vision behind ANIMÆ.


