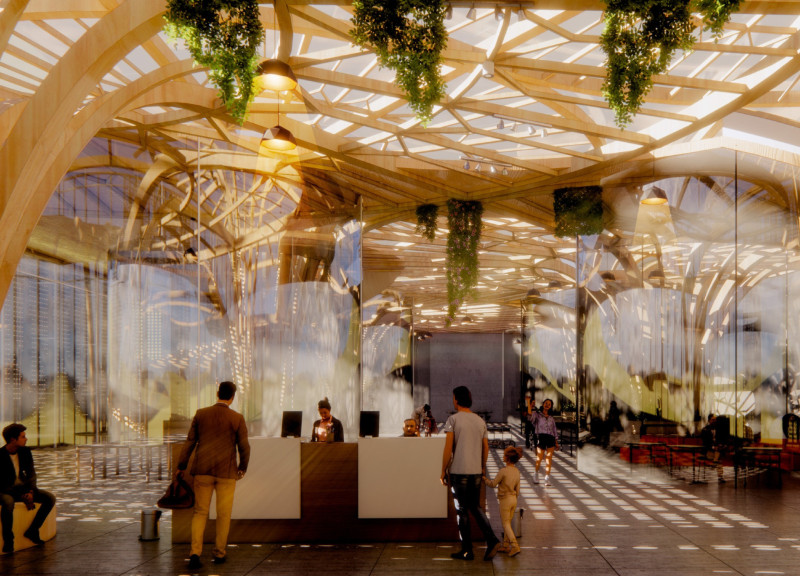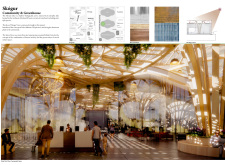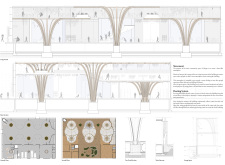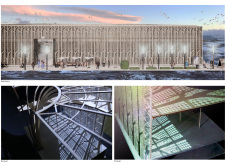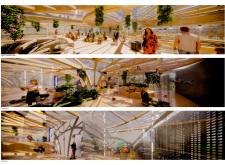5 key facts about this project
At its core, the Skógur Community & Greenhouse serves multiple purposes. It functions as a community center, educational facility, and greenhouse, encouraging both social and environmental education. This facility includes spaces for workshops, markets, and educational programs, effectively enhancing connections among community members while promoting awareness and appreciation of nature and sustainability.
The architectural design is characterized by a layout that facilitates open spaces and encourages fluid movement throughout the building. The central courtyard acts as the heart of the project, drawing daylight into the interior and providing a gathering space that reflects the communal spirit of the development. Surrounding this courtyard are flexible rooms designed to accommodate a variety of functions, from classrooms to event spaces, further affirming the project's commitment to adaptability and community needs.
Unique design approaches are evident in the selection of materials and the integration of nature into the built environment. The use of wood as the primary structural element reflects a commitment to sustainability while providing warmth and an organic feel. Large glass panels are incorporated throughout the design, allowing natural light to illuminate the interior spaces and offering unobstructed views of the surrounding landscape. This connection with the outdoor environment is enhanced by strategic landscaping, which not only beautifies the spaces but also serves educational purposes.
The roof structure is particularly noteworthy, resembling the branches of trees and further emphasizing the theme of nature within architecture. The incorporation of perforated metal panels serves multiple functions, providing shade while maintaining transparency and visual continuity with the outside. This attention to detail showcases an understanding of both aesthetics and practicality, ensuring that the building operates efficiently while remaining visually appealing.
In addition to the core structure, the project incorporates various sustainability features. A geothermal heating system is designed to enhance energy efficiency while minimizing the environmental footprint of the building. Water recycling systems are also included, ensuring responsible resource management. These design decisions highlight a holistic approach to architecture that emphasizes not just form, but function and ecological responsibility.
Another aspect that distinguishes the Skógur Community & Greenhouse is its commitment to cultural engagement. The design draws inspiration from local Icelandic traditions, thereby encouraging residents to connect with their heritage while embracing contemporary living. This intertwining of cultural and ecological narratives enriches the user experience and fosters a sense of belonging among community members.
The interior spaces have been thoughtfully designed to allow for diverse experiences and interactions. From classrooms that can host educational sessions to communal lounges encouraging informal gatherings, the layout promotes social cohesion. Vertical gardens throughout the interior spaces contribute to air quality and create an immersive natural environment, allowing occupants to engage with greenery both inside and outside.
This architectural project exemplifies how thoughtful design can enhance community life while respecting the surrounding environment. The integration of sustainable practices within the architectural framework ensures that the Skógur Community & Greenhouse stands not just as a place for events and gatherings, but as a model for eco-friendly community building.
For those interested in further exploring this architectural endeavor, examining the project's presentation will provide insights into architectural plans, sections, and the innovative designs that have been carefully crafted. Engaging with the details of this project will enrich one’s understanding of how architecture can effectively bring together community and nature in meaningful ways.


