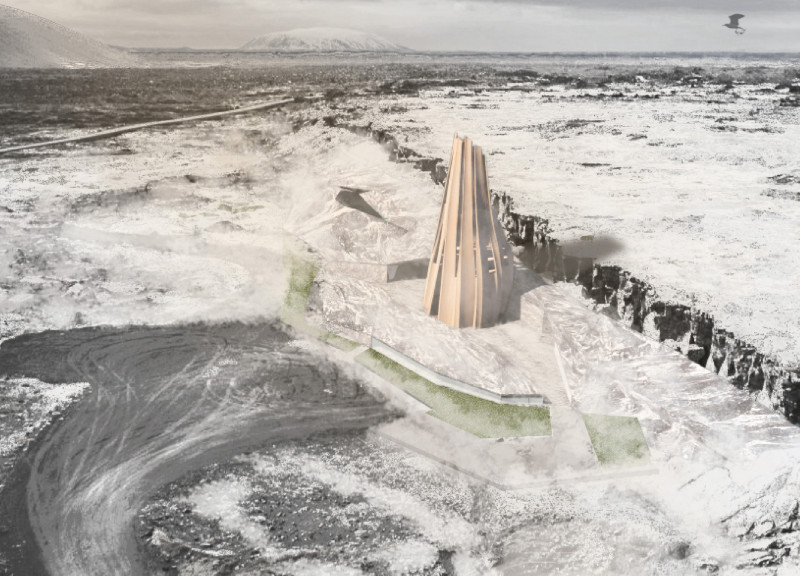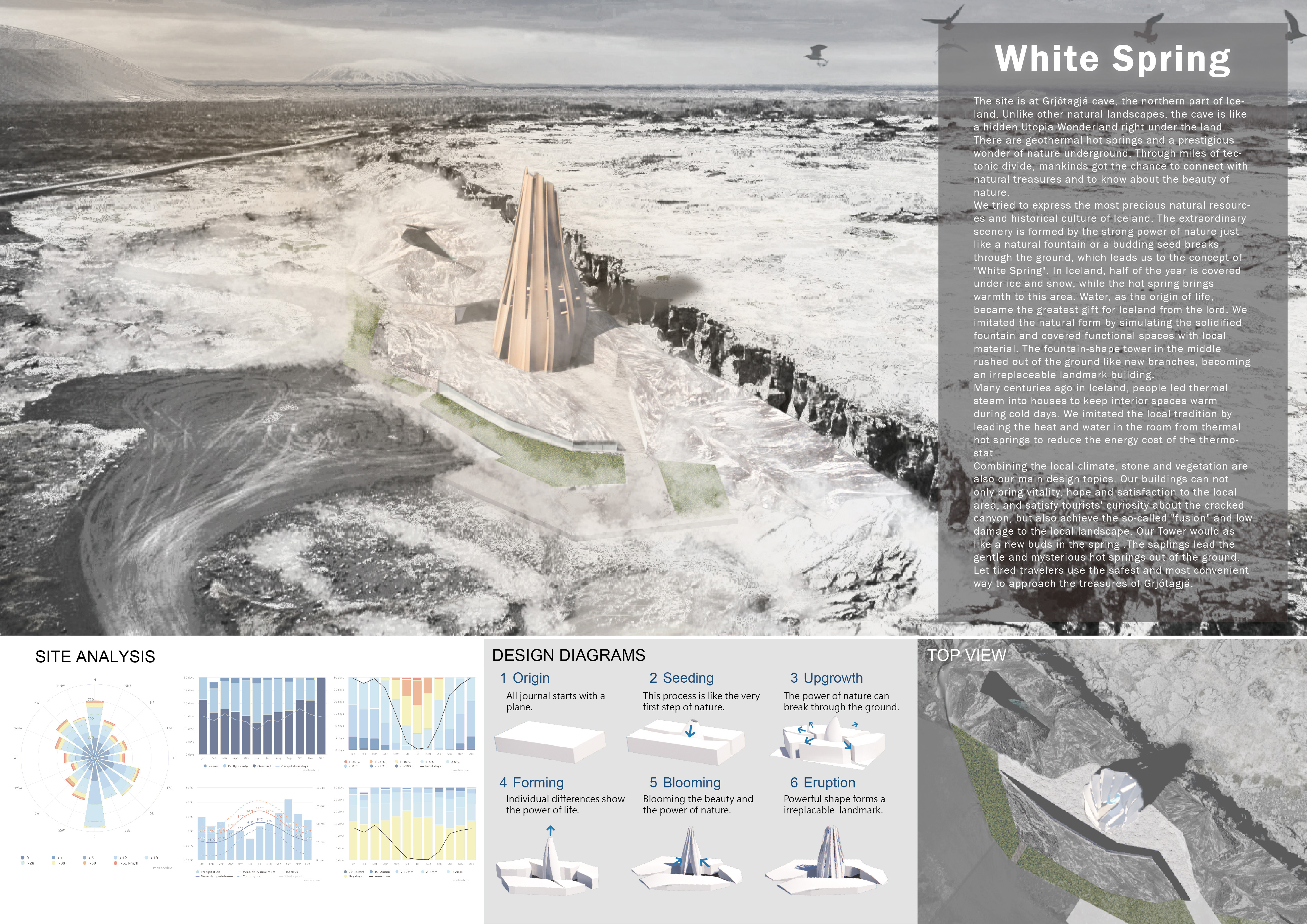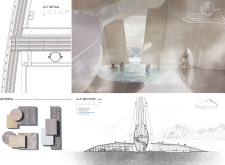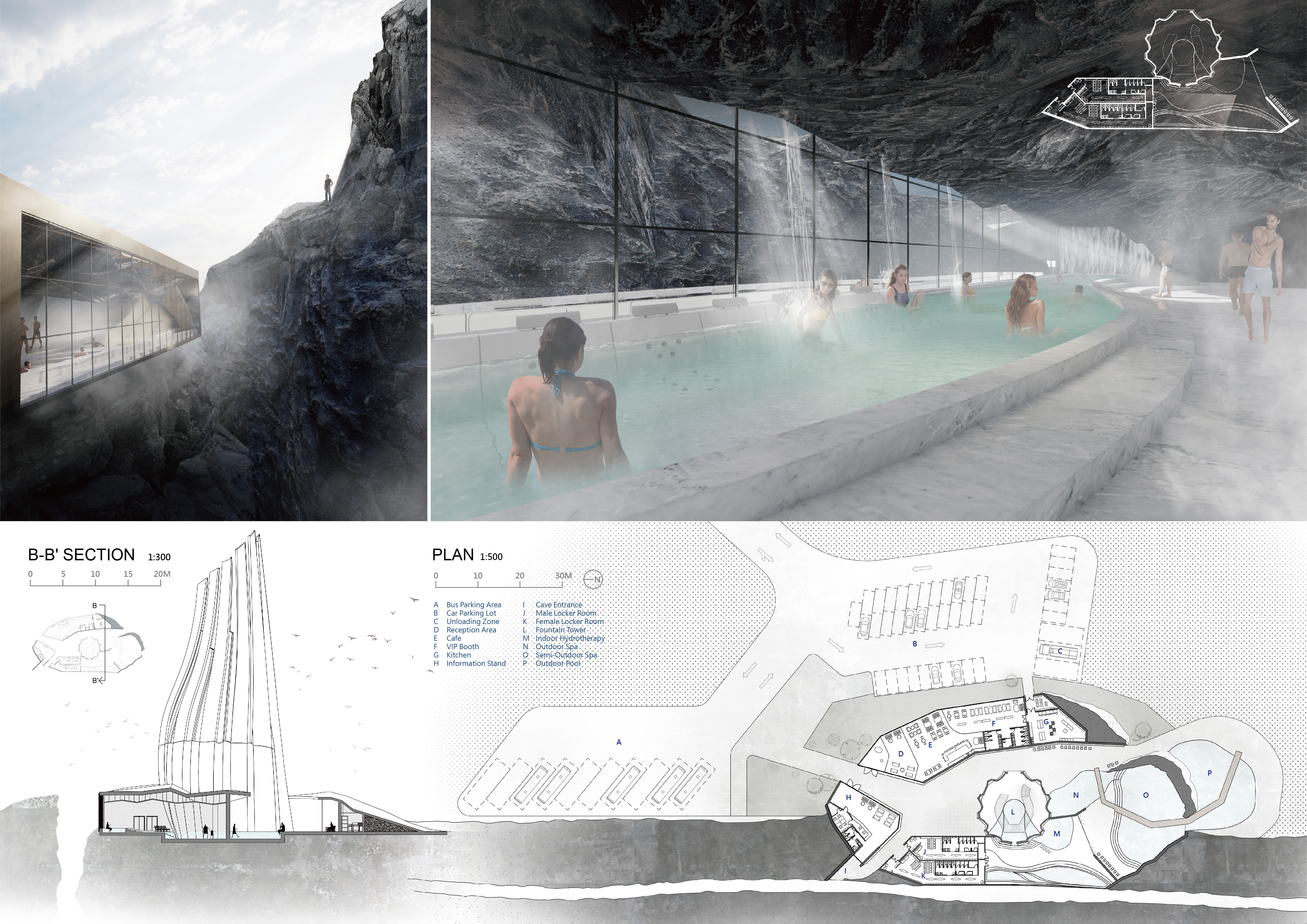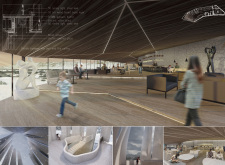5 key facts about this project
Upon entering the project, one is immediately aware of the intentional spatial organization, which prioritizes openness and connectivity. The layout facilitates movement and interaction, reflecting a deep understanding of the user experience. Common areas are intentionally designed to encourage gatherings, collaboration, and socialization. This is particularly important in environments where community engagement is a vital aspect of daily life. The thoughtful arrangement of private spaces, such as offices or study areas, provides a necessary contrast to these more public zones, ensuring a balanced experience for all users.
In terms of materials, the project employs a carefully selected palette that enhances its overall design. The use of concrete establishes a sense of solidity and permanence, while expansive glass elements invite natural light and promote a connection with the outdoors. This transparency not only contributes to the aesthetic appeal of the architecture but also improves energy efficiency and the psychological well-being of users by creating bright and airy interiors. Additionally, sustainably sourced wood accents offer warmth and texture, inviting touch and creating a welcoming atmosphere.
A unique aspect of this architectural design lies in its response to environmental factors. The building incorporates elements such as overhangs and shading devices designed to reduce heat gain and improve energy efficiency. Furthermore, the landscape surrounding the structure has been integrated into the design, with native plantings that require minimal irrigation. This ensures that the project is not only visually appealing but also ecologically responsible, demonstrating a commitment to sustainable practices that resonate with modern architectural ideas.
Another noteworthy feature of the project is its commitment to innovative design practices. The incorporation of smart technology within the building infrastructure enhances the user experience through smart lighting and heating systems that adapt to occupancy and natural light levels. This approach not only optimizes energy consumption but also showcases the seamless blend of functionality and cutting-edge technology in contemporary architecture.
Throughout the design, attention to detail is evident, from the selection of fixtures and finishes to the subtle integration of art that reflects local culture. The thoughtful choice of color palettes and textures contributes to a cohesive narrative throughout the space, creating an environment that is both inspiring and conducive to creativity and productivity.
This project stands as a significant example of how architecture can respond to community needs while respecting environmental context. By blending form and function, this design is a testament to the potential of contemporary architecture to foster spaces where people can come together, collaborate, and thrive. For those interested in delving deeper into the intricacies of this architectural endeavor, exploring the architectural plans, sections, and other design elements will provide further insight into the project's thoughtful execution and innovative approaches. Engaging with these details will enrich one’s understanding and appreciation for modern architectural practices that prioritize connectivity, sustainability, and community engagement.


