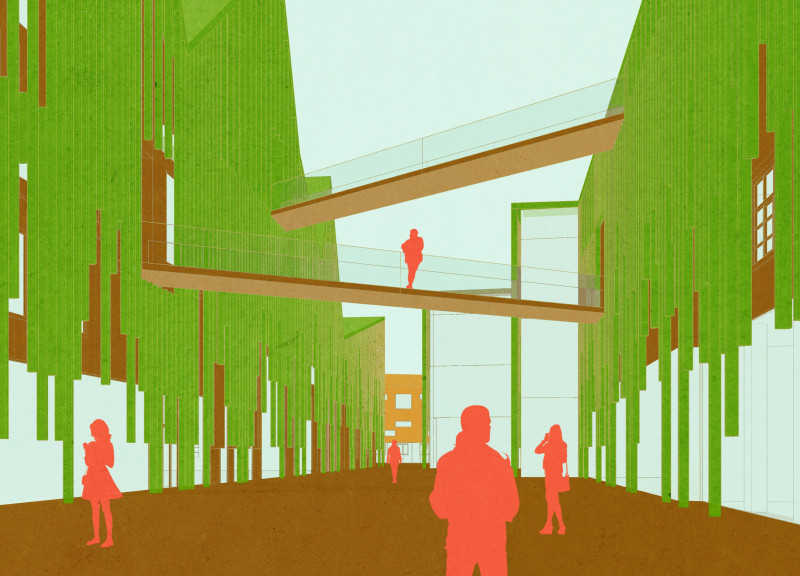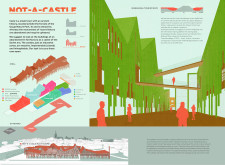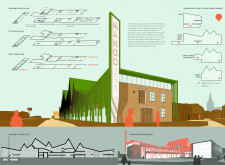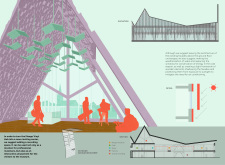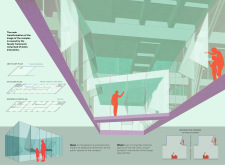5 key facts about this project
The design represents a multi-functional facility aimed at serving the community's diverse needs, promoting not only social interaction but also individual well-being. The architectural concept revolves around the idea of transparency and connectivity with nature, illustrated through expansive glass facades that facilitate natural light penetration and visual connections to the surrounding environment. The layout is intuitively organized, ensuring that the flow of movement is both logical and inviting.
Key elements within the project include the prominent use of natural materials such as locally sourced timber, reinforced concrete, and strategically placed steel accents. The choice of these materials is not solely aesthetic; they also provide structural integrity while enhancing the building's thermal performance. The sustainable practices incorporated into the design extend to the roofing, featuring a green roof that promotes biodiversity and aids in stormwater management. The cladding materials were selected for their durability and low maintenance, which aligns with the project’s long-term sustainability goals.
Attention to detail is apparent in various components of the design. For instance, the window placements have been meticulously considered to optimize views and reduce heat gain, contributing to the overall energy efficiency of the building. Additionally, outdoor spaces have been carefully integrated with landscaped areas that promote gatherings and provide quiet retreats, reflecting a human-centered approach to architectural design.
Unique to this project is the emphasis on inclusivity, which is evident in the accessibility features incorporated throughout. Ramps, wide doorways, and tactile pathways ensure that the facility accommodates individuals of all abilities, reinforcing the notion that architecture should be accessible and inviting to everyone.
The architectural plans present a cohesive vision where functional spaces flow seamlessly into one another, supporting both communal activities and individual pursuits. Each space is designed with specific functions in mind, such as collaborative work areas, quiet zones for reflection, and open, versatile spaces that can adapt to various events. This flexible layout promotes dynamic interactions among users and fosters a sense of community.
An exploration of the architectural sections reveals a thoughtful consideration of vertical space, illustrating how natural light and air circulation are maximized throughout the building. Careful zoning of spaces—placing more public-oriented areas on lower levels and quieter, private spaces above—enhances user experience while respecting the soundscape within the facility.
The architectural designs demonstrate a grounded response to place and purpose. The project acknowledges the surrounding environment, employing landscaping that mirrors local flora and promotes an ecosystem conducive to local wildlife. By harmonizing the built and natural environments, the project invites users to engage with their surroundings, fostering a deeper connection to the landscape.
In summary, this architectural project stands as a testament to contemporary design principles rooted in sustainability, accessibility, and community engagement. It balances innovative ideas with practical requirements, creating an environment that is both functional and aesthetically pleasing. For those seeking to delve deeper into the nuances of this design, reviewing the architectural plans, sections, and overall ideas will provide additional insights into the thoughtful considerations that inform this impactful project. Explore the presentation further to appreciate the full extent of the design's implications and its role within the community.


