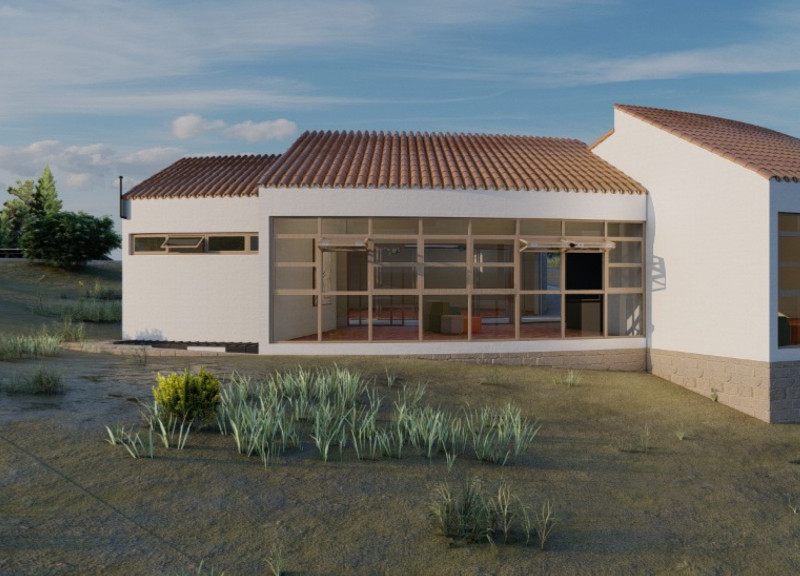5 key facts about this project
At its core, "The Spiral Landscape" functions as a multi-purpose facility designed to address the needs of the local community. It serves as a gathering space, agricultural hub, and educational center, fostering interaction among residents while promoting ecological awareness. The layout of the project is meticulously planned, featuring distinct zones that cater to public and private uses. This thoughtful spatial organization enhances accessibility and encourages social engagement among users.
One of the key aspects of the project is its unique spiral form, symbolically linked to concepts of growth and renewal. This design, derived from natural patterns, facilitates smooth circulation within the building and encourages exploration by drawing visitors through its various functions. The integration of large glass openings not only allows for abundant natural light but also blurs the lines between interior and exterior spaces, creating a cohesive experience that invites the outdoor environment inside.
Materiality plays a vital role in the character of "The Spiral Landscape." By utilizing local materials such as reinforced concrete, earthen plaster, and sustainably sourced wood, the project respects the traditional construction methods of the region while embracing contemporary building technologies. The inclusion of solar panels underscores a commitment to renewable energy, enhancing the sustainability of the project while educating the community about alternative energy sources.
Significantly, the project incorporates biophilic design principles, fostering a connection to nature through features such as a roof garden and strategically placed landscaping. This not only enhances the aesthetic quality of the architecture but also promotes environmental stewardship among users, as opportunities for gardening and interaction with the natural environment are embedded within the design.
Moreover, "The Spiral Landscape" focuses on interior flexibility, featuring adaptable spaces that can transform according to different needs. This approach allows for multifunctionality, enabling the facility to host a variety of community events, workshops, and gatherings. The thoughtful arrangement fosters a sense of belonging and promotes shared experiences among users.
Unique design approaches are evident throughout the project, from the integration of sustainable strategies to the considerations for user interaction. Its embodiment of local culture, dedication to ecological responsibility, and emphasis on community engagement demonstrate a holistic understanding of contemporary architectural practice. The thoughtful blending of architectural elements creates a dialogue between the building and its environmental context.
For those interested in exploring this project further, reviewing the architectural plans and sections will provide deeper insights into the design decisions and the underlying ideas that shaped "The Spiral Landscape." The architectural designs reveal the intention behind each element and offer a comprehensive understanding of how the project serves its community while harmonizing with the landscape. This exploration will unveil the numerous layers that contribute to the project's significance within the realm of modern architecture.


























