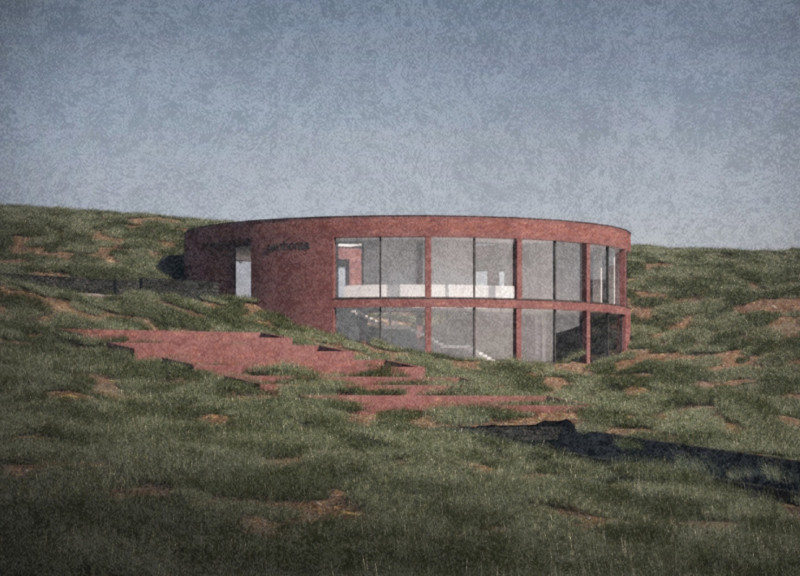5 key facts about this project
Functionally, the Uroboros Community House serves multiple purposes, accommodating a range of activities that cater to different demographics. The building features a central multi-purpose meeting room, which acts as the heart of the structure, allowing for gatherings, workshops, and events. Adjacent to this are dedicated spaces for children, providing a safe environment for play and learning, as well as areas designated for tourists seeking information about the local context. The inclusion of a community greenhouse underscores the project's commitment to sustainability by encouraging residents to participate in organic waste management and food production.
The architectural design incorporates a blend of local materials, such as reinforced concrete and volcanic rock, which are both practical and visually aligned with the surrounding landscape. Large expanses of glass facilitate the seamless integration between interior spaces and the natural environment, offering views of the iconic Hverfjall volcano and the expansive lake. These features enhance the connection to nature while allowing ample natural light to illuminate the interiors, promoting a warm and inviting atmosphere.
One unique approach in the design of the Uroboros Community House is its focus on creating a circular economy within the community. This is reflected in the layout, which encourages social interaction through strategically placed spaces that foster engagement among users. The building incorporates utility areas for sustainable practices, such as a space for sorting recyclable materials and a rainwater harvesting system, aligning with modern principles of resource efficiency.
The project’s architectural ideas are not just centered around aesthetics or functionality; they also engage with cultural narratives and local traditions. The circular design motif symbolizes unity and continuity, fostering a sense of belonging for the community. This thoughtful incorporation of symbolic meaning exemplifies how architecture can go beyond mere structures, serving as a canvas for community identity and engagement.
Through its careful material selections and spatial organization, the Uroboros Community House stands as a notable example of sustainable architecture that seeks to meet the needs of its users while respecting and enhancing the natural landscape. The commitment to ecological practices and community interaction makes this project a vital landmark within the region.
For those interested in exploring further, reviewing the architectural plans, sections, and detailed designs will provide a deeper understanding of the innovative approaches employed in this project. Visiting the full presentation will offer additional insights into how design and function are carefully balanced in this significant architectural achievement.


























