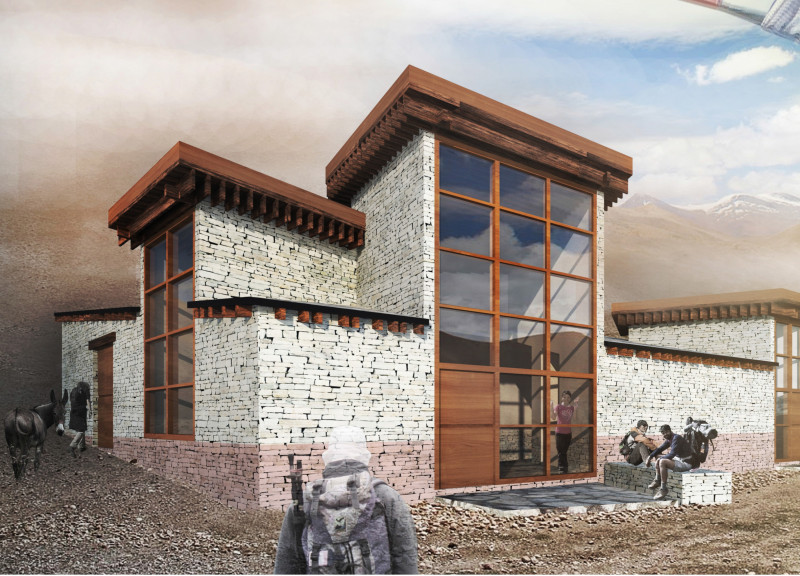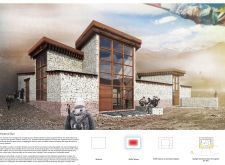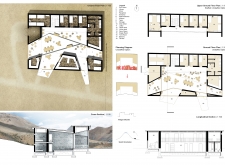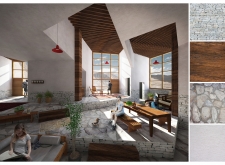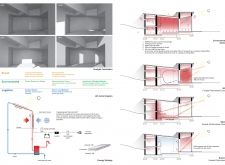5 key facts about this project
At its core, the project serves as a multifunctional space designed to accommodate diverse activities, reflecting the needs of the community it inhabits. The architectural design emphasizes versatility, providing flexible interior configurations that can easily adapt to various events and gatherings. This adaptability is one of the project’s notable features, connecting it deeply with the social fabric of its location.
The concept behind this architectural endeavor draws inspiration from its surrounding environment, incorporating local materials and construction techniques that resonate with the regional vernacular. This connection to place not only enriches the aesthetic appeal but also fosters a sense of identity and belonging among its users. The use of natural materials such as timber, concrete, and glass allows the structure to maintain a dialogue with the landscape, reinforcing the relationship between the built and natural environments.
One of the most compelling aspects of the design is its emphasis on natural light and ventilation. Large windows strategically placed throughout the project invite ample daylight into the interiors, enhancing the overall ambiance and reducing the reliance on artificial lighting. Additionally, the thoughtful orientation of the building maximizes cross-ventilation, promoting energy efficiency and occupant comfort. This design choice reflects a comprehensive understanding of sustainable architecture principles, making the space more enjoyable to inhabit while minimizing its ecological footprint.
Architectural details play a crucial role in the overall effectiveness of the project. The careful selection of finishes and materials highlights the quality of craftsmanship and attention to detail. Elements such as bespoke joinery and custom fixtures elevate the design, creating a refined atmosphere that speaks to the value of artisanal skill. Furthermore, outdoor spaces are seamlessly integrated with the interior, allowing for a fluid transition between functionalities and encouraging an indoor-outdoor lifestyle.
Inherent in the design is an acknowledgement of the cultural context of its location. The architecture does not merely exist within its environment; it actively engages and responds to local traditions, historical narratives, and community needs. This sensitivity to context is reflected in the choice of shapes and forms, which often echo the cultural motifs of the area, while the project remains distinctly modern in its overall expression.
The layout of the building is intuitively organized, promoting efficient circulation and accessibility. Key areas such as communal spaces, private zones, and utility functions are thoughtfully differentiated while maintaining a cohesive overall flow. The inclusion of outdoor gathering spaces further enhances community interaction, inviting people to engage with the environment and each other.
As an architectural design, this project is both functional and visually engaging; it presents a unique synthesis of contemporary aesthetics and practical utility. The architectural language employed is simple and direct, avoiding unnecessary embellishments and allowing the project’s strengths to speak for themselves. This minimalist approach fosters an environment that is not only practical but also calming, appealing to users on multiple levels.
For those interested in further exploring the project, a deeper dive into its architectural plans, sections, designs, and underlying ideas would provide significant insights into the meticulous thought processes that shaped this vibrant example of architecture. The project stands as a testament to the potential of design to create meaningful spaces that are responsive to their context while serving the diverse needs of the community. Engage with the comprehensive presentation of this project that highlights its architectural concepts and technical details for a fuller understanding of its contributions to the field.


