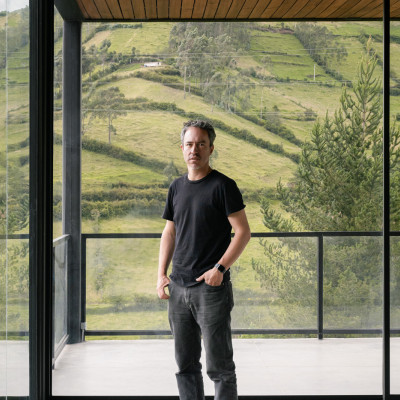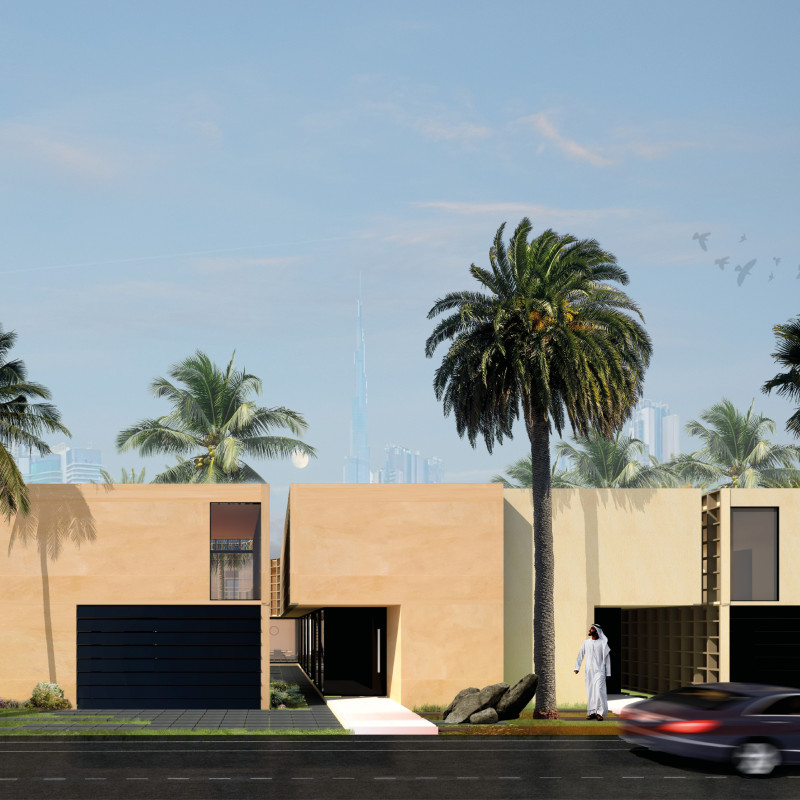5 key facts about this project
The building’s facade is a deliberate choice of materials that contributes to both its visual identity and its environmental performance. Utilizing materials such as weathered steel, glass, and locally sourced timber, the design not only enhances the structure's durability but also reduces its ecological footprint. The careful selection of these materials reflects a modern architectural ethos that prioritizes both aesthetics and responsibility in construction practices.
Upon entering the project, one encounters a spacious atrium that acts as a central hub for community activities. This welcoming space is bathed in natural light, a design choice made possible through strategically placed skylights and expansive glass panels. This openness encourages interaction and movement within the building, aligning with the project's objective of creating a dynamic environment for users of all ages.
The internal layout is meticulously organized to accommodate various functions, featuring multipurpose rooms adaptable for classes, gatherings, and events. Attention has been given to acoustics and flexibility, with movable partitions allowing spaces to be reconfigured as needed. This adaptability underscores the commitment to creating a versatile community resource that can evolve with its users’ changing needs.
One unique aspect of the design is the integration of green technologies. The roof is adorned with a living green roof, which not only helps mitigate stormwater runoff but also acts as an insulating layer, reducing energy consumption. This feature is complemented by solar panels strategically placed to harness renewable energy, providing power to the facility while promoting environmental stewardship.
Landscaping around the building has been thoughtfully planned to create a seamless connection between the outdoors and the interior spaces. Native plant species have been utilized to enhance local biodiversity while requiring minimal maintenance. This design approach reinforces the project’s commitment to sustainability and its intention to create a serene outdoor environment for community members.
The choice of colors and finishes throughout the interior further enhances the overall ambiance. Natural tones and textures are predominant, offering warmth and comfort that foster a welcoming atmosphere. Art installations from local artists punctuate the spaces, reflecting the community's culture and creating a sense of ownership among the users.
Overall, this architectural project serves as a testament to effective design that prioritizes community needs while embracing modernity and sustainability. Its multifaceted spaces and thoughtful integration into the urban fabric make it a significant addition to the area. The project not only meets functional requirements but also inspires a sense of belonging among its users, which is critical in fostering community engagement.
For a deeper understanding of the intricacies of this architectural project, including architectural plans, architectural sections, and architectural designs that highlight innovative architectural ideas, exploring the project presentation will provide valuable insights. By reviewing these elements, one can appreciate how the design successfully weaves together form, function, and community spirit.


 Bernardo Roberto Bustamante PatiÑo
Bernardo Roberto Bustamante PatiÑo 























