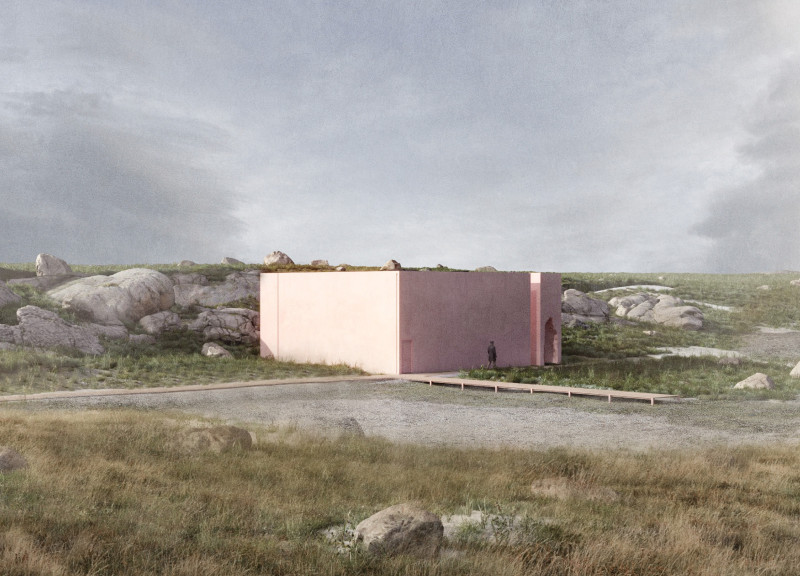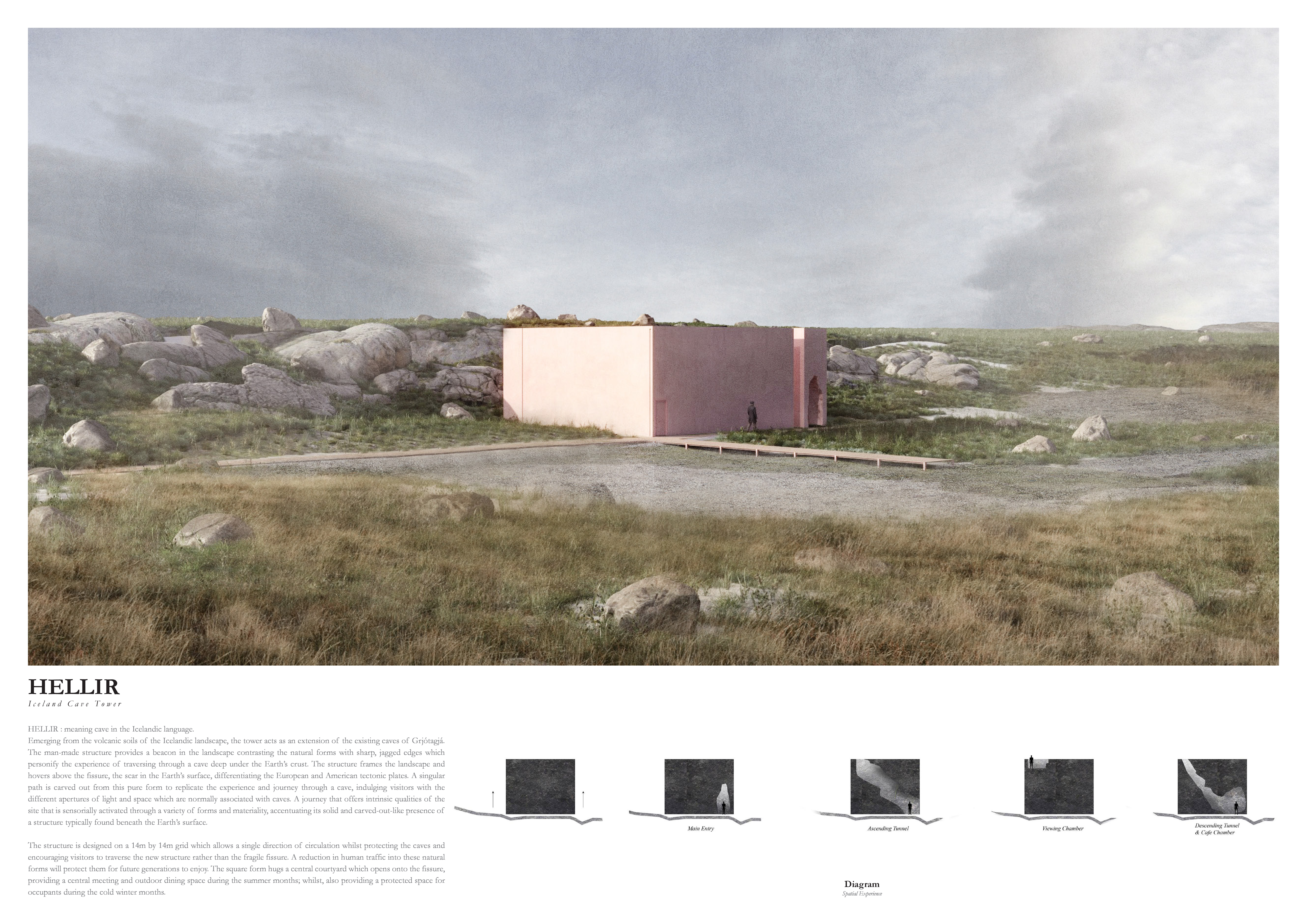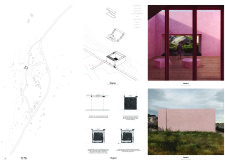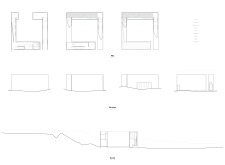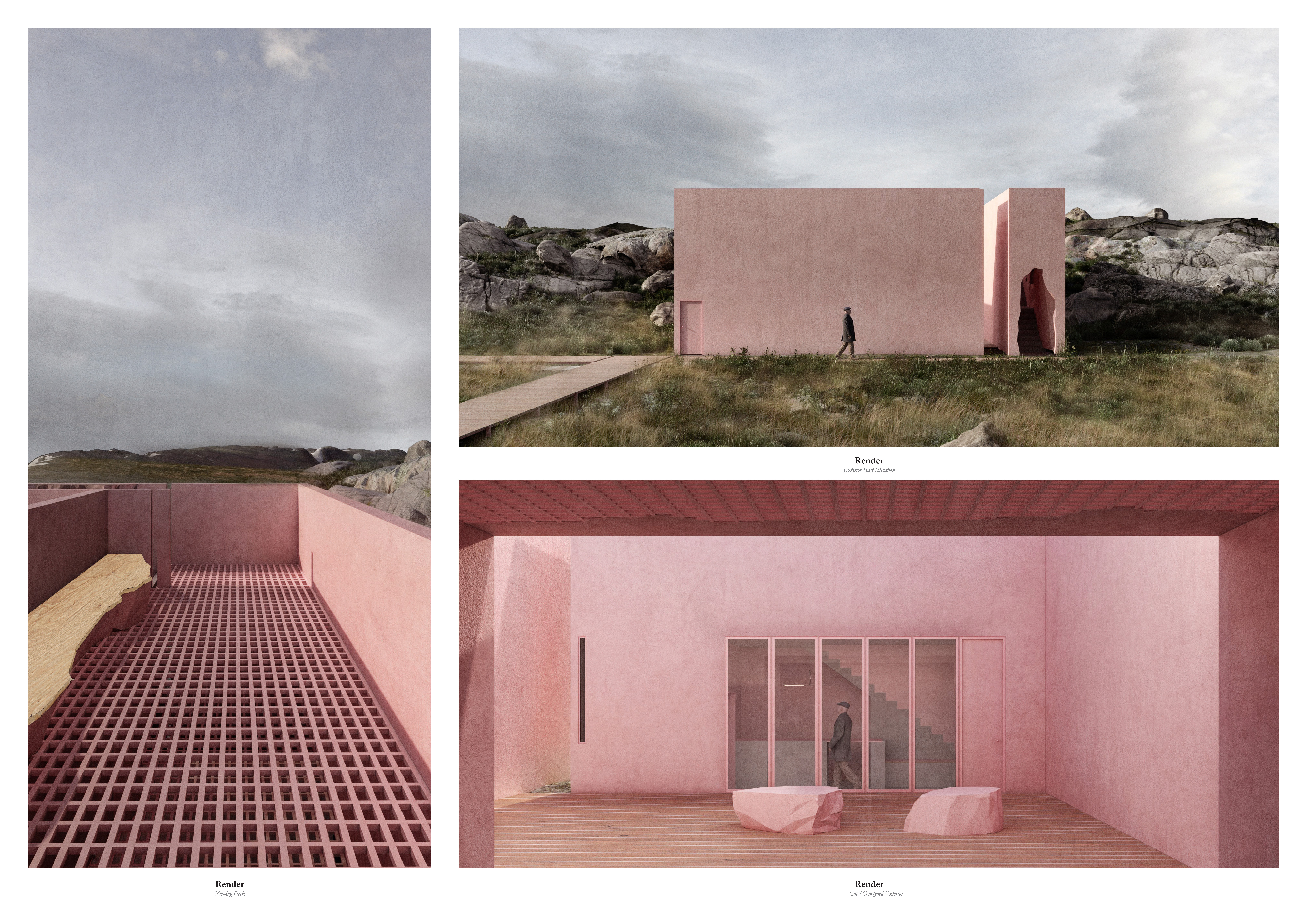5 key facts about this project
The core function of HELLIR is to provide a space for contemplation and community interaction amidst the breathtaking views of Iceland's volcanic terrain. Designed to flow seamlessly from the landscape, the project features a monolithic form, prompting a unique dialogue with its geological surroundings. The architecture prioritizes transparency and openness; large glass panels invite natural light to flood the interior spaces while allowing for sweeping vistas of the picturesque outdoor environment.
Important details of the project highlight its materiality and design elements. The primary exterior surface is constructed of pink-hued concrete, a choice that instills the building with warmth and distinguishes it from the predominantly muted tones of the Icelandic landscape. This material selection not only reinforces the visual identity of the structure but also prompts discussions about color use in architecture, a feature that can often be understated in similar projects.
Wooden elements are strategically integrated throughout the interior spaces, contributing to an inviting atmosphere that enhances the overall user experience. This juxtaposition of materials fosters a tactile dimension that cultivates warmth and comfort, making the interior a welcoming space for various activities. Additionally, the design emphasizes sustainability, featuring passive solar heating and natural ventilation, which aligns with contemporary architectural practices focusing on ecological responsibility.
Another noteworthy aspect of HELLIR is its roof, which incorporates a sunken terrace that offers opportunities for outdoor activities while maintaining clear sightlines to the surrounding landscape. This thoughtful design approach encourages users to engage with nature actively, providing multiple vantage points that enhance the spatial dynamics between the interior and exterior.
The overall spatial arrangement is defined by versatile layouts that accommodate a range of uses. This flexibility is vital for the community and visitors alike, fostering connections between individuals and their environment. HELLIR exemplifies how architecture can serve as a medium for interaction and reflection without imposing upon its natural setting.
Unique design approaches within this project include a meticulous consideration of how the building responds to the Icelandic climate, with well-planned overhangs and strategically placed openings that optimize energy efficiency while maintaining comfort for occupants. The connection to nature is further emphasized by the incorporation of pathways that meander throughout the site, minimizing disruption to the terrain.
The project invites exploration and encourages deeper engagement with its architectural plans, sections, and design elements. Visitors are encouraged to delve into the architectural ideas presented within HELLIR to better appreciate how it interacts with its geographic context, reinforcing the notion that architecture can be both functional and deeply connected to its surroundings. As you take the time to explore the presentation of this impressive project, you will uncover layered insights into the creative choices embedded in the design, reinforcing the essential dialogue between architecture and its environment.


