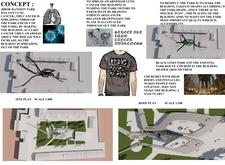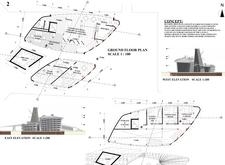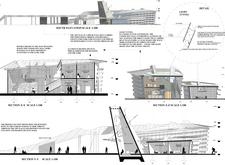5 key facts about this project
At its core, the architecture represents a commitment to creating a space that is not only functional but also resonates with the community it serves. The building is designed to facilitate a variety of functions, including educational workshops, support groups, and community gatherings. With open-plan layouts and adaptable spaces, it allows for multipurpose use, ensuring that the facility can respond to the dynamic needs of its users.
One of the most important aspects of this design is its integration into the natural landscape of the park. By respecting existing pathways and green spaces, the project enhances the accessibility and enjoyment of the environment. The layout is purposefully oriented to ensure a seamless flow between the building and the park, allowing visitors to transition easily between indoor and outdoor spaces. This not only increases foot traffic but also encourages community members to engage with their surroundings.
In terms of architectural details, the project features high ceilings and expansive windows that invite natural light into the interior spaces, creating an inviting atmosphere. Light tunnels have been thoughtfully incorporated to maximize daylight without compromising thermal comfort, demonstrating a unique approach to sustainable architecture. The choice of materials, including natural stone and wood, contributes to a warm and approachable aesthetic, grounding the building within the local context and creating a strong connection to the site.
Furthermore, aluminum shading devices are strategically placed to control solar gain, enhancing the building's energy efficiency while adding an element of visual interest to the façade. The design achieves a striking balance between form and function, ensuring that every visual element serves a purpose.
The project also includes interactive art installations and educational displays that not only inform visitors about lung cancer prevention but also invite community participation. This element of creativity promotes dialogue around health issues, using the architecture itself as a conduit for conversation and awareness.
Unique design approaches are apparent throughout the project, particularly in how it unifies health advocacy with architectural expression. By incorporating elements that evoke the concept of a "cancer virus" in a metaphorical sense, the design challenges visitors to confront their perceptions of health while encouraging them to participate actively in their own well-being.
In summary, this architectural project is a valuable asset to Bror Hansson Park, thoughtfully balancing the needs of the community with a powerful message about health awareness. Its design choices reflect an intention to create an engaging environment that resonates with users while promoting education and dialogue around lung cancer. For those interested in exploring this project in more depth, it is encouraged to review the architectural plans, sections, and overall design elements to gain a fuller understanding of the thoughtful concepts at play.


























