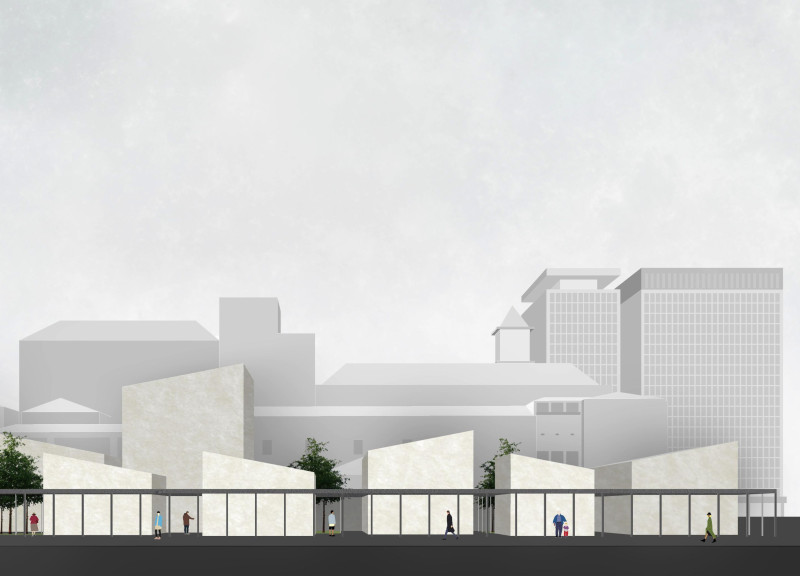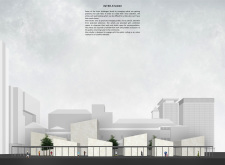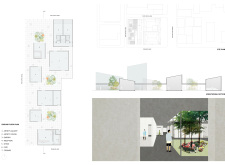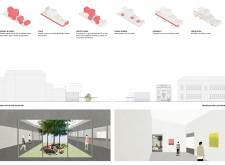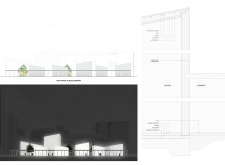5 key facts about this project
The architectural design of the project involves a careful arrangement of spaces, incorporating various functions that cater to both artists and the public. Fundamental components include artist studios, gallery spaces, a public café, and tranquil garden areas. Each element is purposefully positioned to ensure a free flow of movement between private and public realms, reflecting the project's overarching concept of unity in creativity. The artist studios are designed for practicality, equipping artists with the necessary tools and facilities to pursue their crafts, while the gallery spaces serve as changing exhibits, making art accessible to a broader audience. The café not only provides a gathering spot for visitors but also stimulates interactions among community members and artists alike.
Unique design approaches are evident throughout the project. For instance, the massing reflects a thoughtful consideration of both form and function; varying heights and orientations create a dynamic silhouette that engages the viewer’s curiosity from multiple vantage points in the urban setting. Additionally, the internal circulation routes are designed with user experience in mind, allowing easy access to all areas while maintaining a balance of privacy for working artists. This configuration promotes an inviting atmosphere, encouraging spontaneous visits and interactions.
Materiality plays a significant role in this architectural project, combining both durability and aesthetic appeal. The choice of polished concrete flooring is not only practical but also complements the modern aesthetic of the space, providing a neutral backdrop for artistic works. Translucent glazing panels encompass much of the façade, allowing for abundant natural light while ensuring a sense of openness and connection to the outdoors. This use of glazing dissolves barriers between internal and external spaces, inviting the surrounding community in while still providing artist-focused environments.
Additional materials, such as steel roof cladding and plasterboard for partitions, further enhance the project's functional and structural integrity. The thoughtful layering of these materials creates a harmonious dialogue between the building's solid and transparent elements, ensuring that it fits well within the urban landscape yet stands out as a beacon of creativity.
This project is not only architecturally significant but also vital in serving a greater purpose within the community. By showcasing local artists and hosting public events, it acts as a cultural hub, fostering collaboration and dialogue among various artistic disciplines. Furthermore, the incorporation of green spaces, such as gardens, emphasizes the importance of ecological awareness and invites visitors to engage with nature, contrasting the bustling city environment.
To appreciate all the nuances of this architectural endeavor, readers are encouraged to explore the project presentation further. Diving into the architectural plans, sections, and designs will offer deeper insights into the innovative ideas embedded within the project. Understanding these details showcases how architecture can actively contribute to community engagement and artistic expression, providing a model for future developments.


