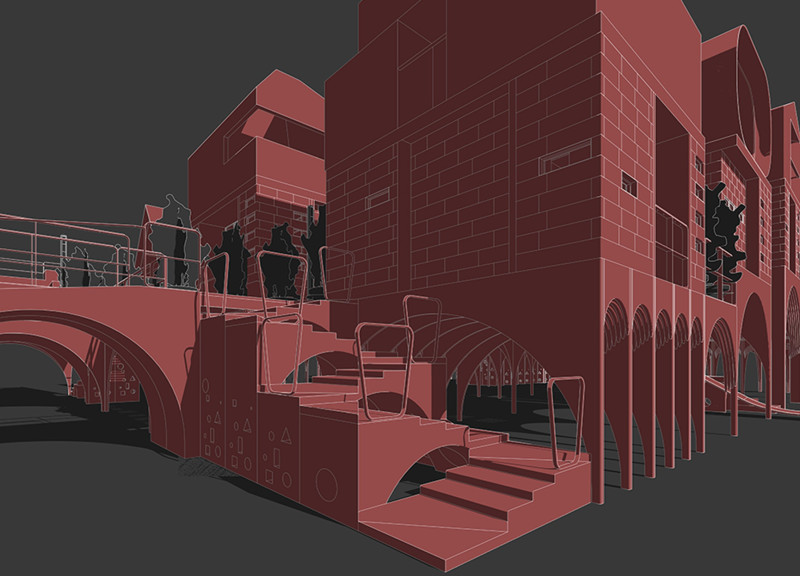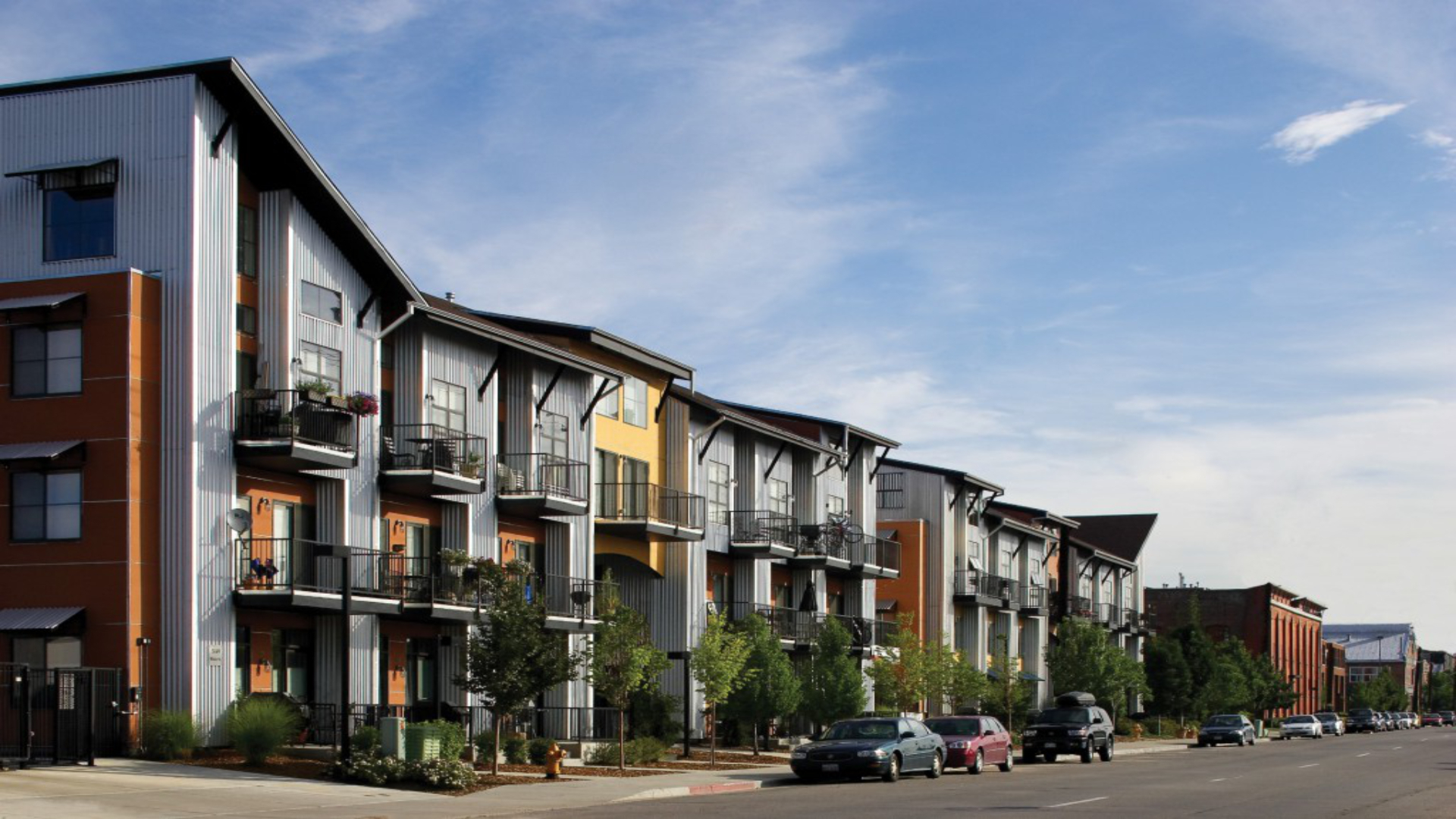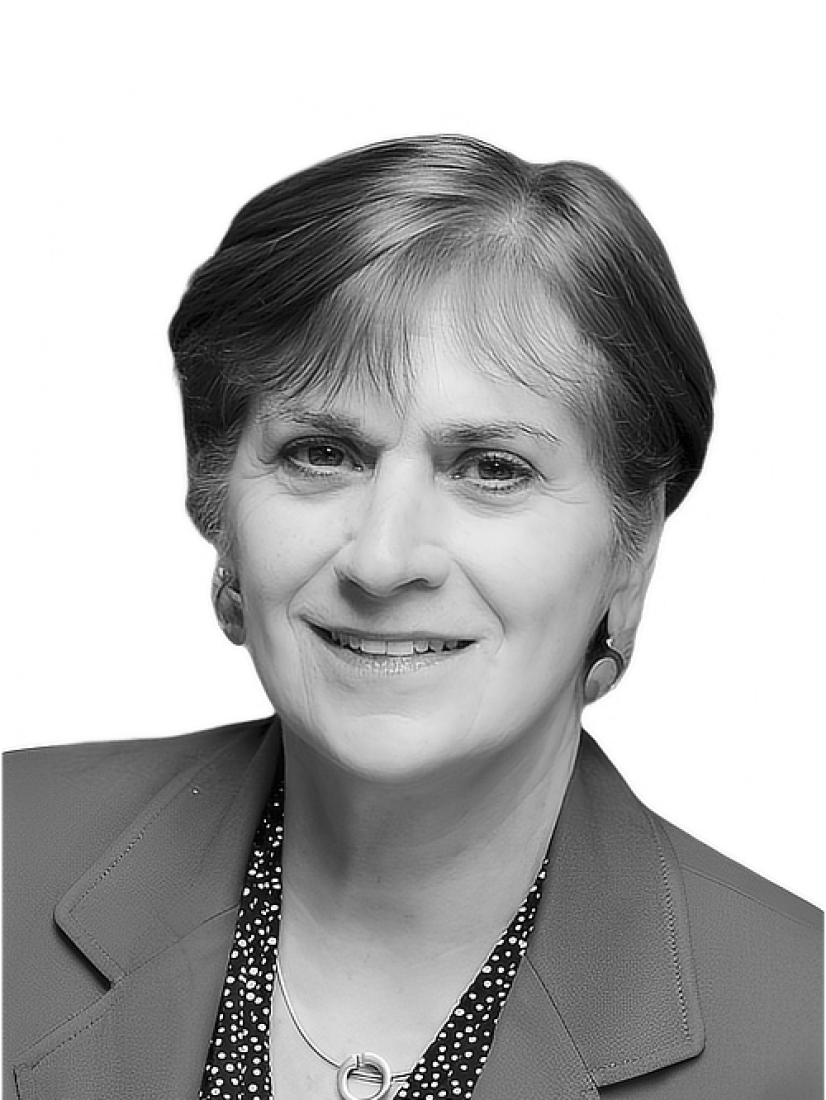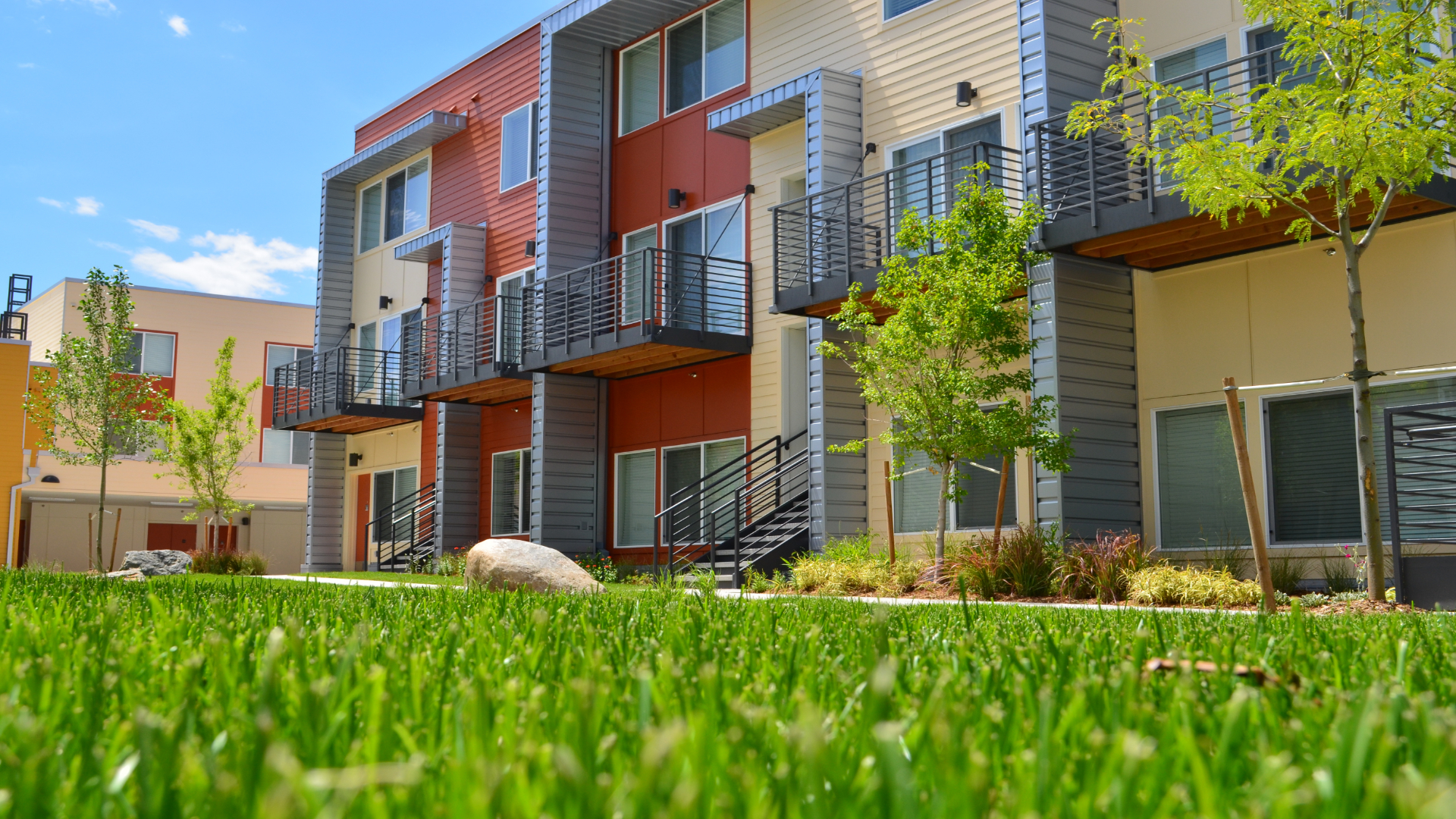5 key facts about this project
The architectural design project known as John 3:17 presents a thoughtful approach to urban living by combining communal, commercial, and individual spaces within a cohesive layout. Located in a vibrant urban area, the design aims to meet the growing demand for affordable housing while encouraging interaction among community members. The concept emphasizes sustainability and flexibility in living arrangements, reflecting the changing patterns of urban migration.
First Level: Communal and Commercial Spaces
On the first level, the design focuses on communal and commercial functions. It features shops, coffee shops, and flexible public areas. This arrangement promotes social interaction among residents and visitors, creating a lively atmosphere that brings together daily life and local business. By integrating public and private spaces, this level fosters a sense of community and connectivity.
Second Level: Essential Living Areas
The second level is dedicated to essential living spaces, where important daily functions are well-defined. This area includes designated locations for sleeping, working, eating, and hygiene needs. The focus here is on practical arrangements that maximize space without sacrificing comfort. By addressing fundamental living requirements effectively, the design supports a basic yet functional lifestyle for urban dwellers.
Third Level: Personal Creativity and Expression
The third level introduces a space for individual creativity and personal expression. This unique aspect allows residents to tailor their living environments to their specific needs and preferences. With flexible spaces designed for various uses, the third level offers opportunities for customization, encouraging residents to engage deeply with their surroundings and make the space their own.
Materiality and Structural Choices
Specific materials are selected to enhance the project's efficiency and sustainability. The first level incorporates concrete or wood, which provides strength and durability while adhering to environmentally friendly building practices. EuroBlock 100x250x600mm is used in the second level, contributing to improved thermal and acoustic comfort within the living spaces.
This integration of practical elements results in a design that meets the varied needs of urban residents while highlighting the importance of community and sustainability. A terrace on the third level offers expansive views of the surrounding urban landscape, serving as a quiet retreat from the activity below.























































