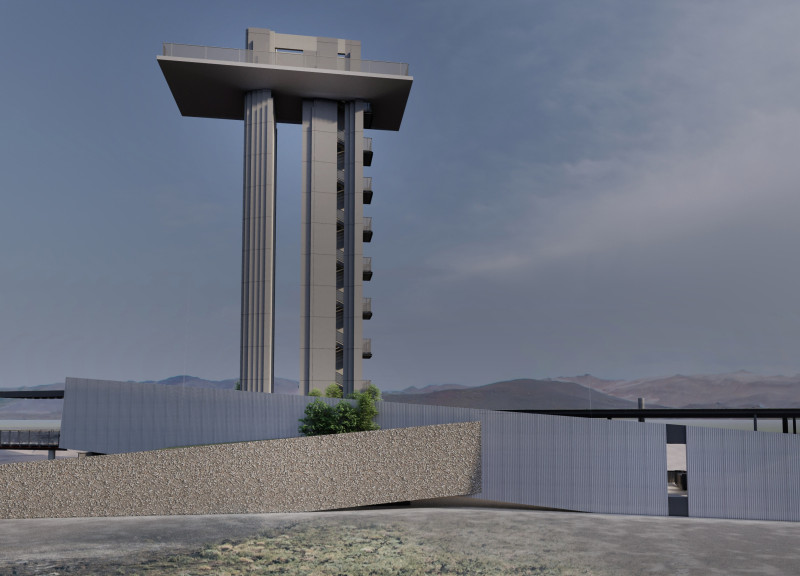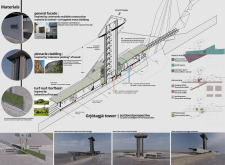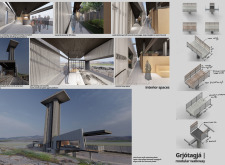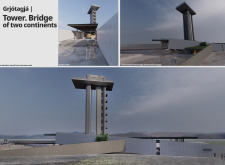5 key facts about this project
One of the key functions of the Grjótagjá project is to serve as an observatory and visitor center for tourists seeking to explore the area’s fascinating geological features. The design includes a prominent tower that acts as a viewing platform, allowing visitors to take in the sweeping landscapes shaped by volcanic activity and shifting tectonic plates. This emphasis on observation reflects a broader educational mission, as the project aims to foster a deeper appreciation of the earth's dynamic processes.
Architecturally, the project utilizes a thoughtful selection of materials that resonate with the Icelandic context. The exterior features corrugated metal cladding, which is a nod to local building customs and offers a practical solution for weather resistance. The use of columnar basalt cladding at the tower's pinnacle further connects the structure to the native geology, creating a cohesive dialogue between architecture and the natural landscape. The incorporation of a turf roof not only pays homage to traditional Icelandic homes but also serves ecological purposes, including effective insulation and promoting biodiversity by fostering vegetation growth on the roof.
The layout of the Grjótagjá project is designed to facilitate smooth visitor circulation while offering a variety of experiences. The central observation tower is surrounded by spaced platforms and pathways that guide guests through the site. Upon entering, visitors are welcomed in a lobby area, which provides essential information about the geological significance of the surroundings. This area is intentionally designed to capture natural light, enhancing the overall ambiance. Adjacent to the lobby, a café offers a place for visitors to relax and enjoy refreshments while taking in panoramic views of the adjacent tectonic features.
The project also accommodates exhibition spaces that house educational displays about local geology and the history of the region. By integrating galleries within the design, the architects aimed to create an environment where learning occurs seamlessly alongside recreation. Each space is curated to invite visitors to connect with the landscape, reflect on its geological history, and appreciate the intricate balance between nature and human intervention.
One of the most noteworthy aspects of the Grjótagjá project is its commitment to sustainability and environmental stewardship. The strategic selection of materials, combined with energy-efficient design principles, aligns with the growing focus on sustainable architecture. The use of Icelandic stone wool for insulation exemplifies this approach, ensuring that visitors experience thermal comfort while minimizing the ecological footprint of the building.
The design of the Grjótagjá project is marked by a unique combination of accessibility and contemplation. The carefully articulated pathways facilitate a variety of visitor interactions, ranging from communal gatherings in shared spaces to individual moments of solitude in contemplative nooks. This duality creates an architectural experience that is both inclusive and introspective.
In conclusion, the Grjótagjá project exemplifies a sensitive architectural response to its geographical context, emphasizing the relationship between humanity and the earth's natural processes. With its thoughtful use of local materials, functional design, and educational mission, it stands as a model of how architecture can engage with and enhance the natural landscape. For a more in-depth exploration of this project, including architectural plans, sections, designs, and ideas, readers are encouraged to delve deeper into the presentation of the Grjótagjá project.


























