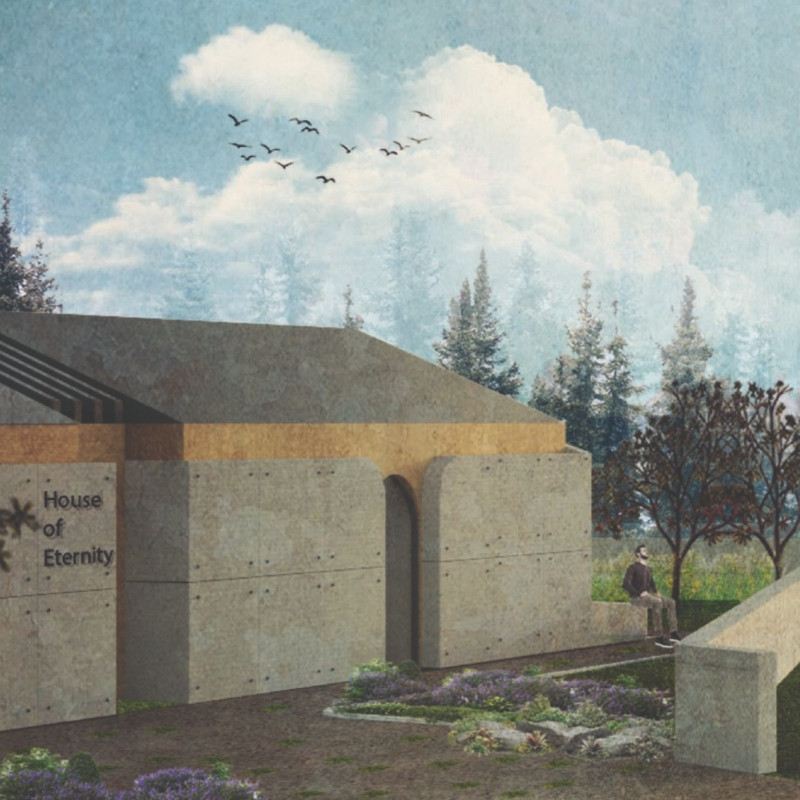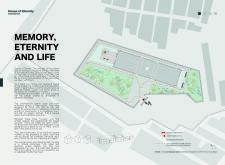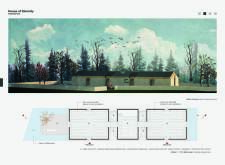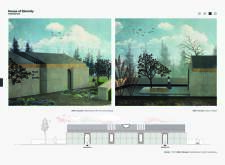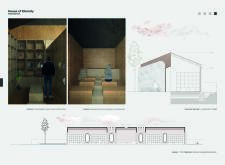5 key facts about this project
This architectural design emphasizes simplicity and elegance through its clean lines and minimalist aesthetic. The layout features three columbarium rooms, a ceremonial space, and an observation platform that encourages interaction with the surrounding landscape. Each of these components is designed to foster a sense of connection, not only to the memory of those who have passed but also to one another, as family and community members come together in shared spaces.
The building is positioned strategically within its landscape, integrating natural elements that enhance the overall atmosphere. One of the key highlights is the "Lake of Memories," a serene water feature that offers a place for reflection and peace. The thoughtfully designed landscape, which includes floral gardens and carefully curated pathways, further enriches the site, allowing visitors to engage with nature while honoring their loved ones.
In terms of materiality, the project employs a combination of concrete and natural stone for the building’s structure, embodying both durability and a tactile connection to the earth. Internally, the use of wood paneling throughout the columbarium rooms introduces warmth and comfort, creating an inviting environment that contrasts with the more austere concrete surfaces. Natural light plays a crucial role in the design, as large windows and skylights flood the interior with illumination, enhancing the serene ambiance and reducing the need for artificial lighting.
The organization of the columbarium rooms is a particularly thoughtful aspect of the design. Each room is carefully arranged to provide intimacy and privacy, allowing families to engage in personal remembrance without distraction. The ceremonial room stands apart as a dedicated space for prayer and communal activities, reinforcing the project’s emphasis on collective memory and celebration of life.
The "House of Eternity" utilizes a unique design approach that blends modern architectural elements with emotionally resonant themes. By prioritizing natural light, integrating landscape features, and choosing materials that evoke a sense of warmth and permanence, the project achieves a delicate balance between form and function. It redefines the concept of a columbarium, transforming it from a space of solely sorrow to one that celebrates the full spectrum of human experience.
This project invites further exploration of its architectural details, including architectural plans, sections, and designs, allowing observers to gain a deeper understanding of its unique features and conceptual underpinnings. For those interested in architectural ideas that promote reflection and connection, delving into the specifics of the "House of Eternity" will provide valuable insights into its thoughtful design philosophy.


