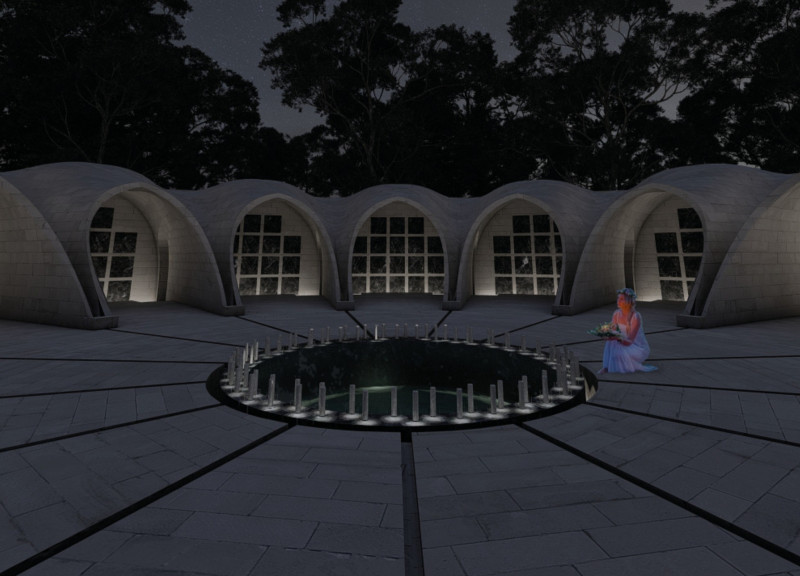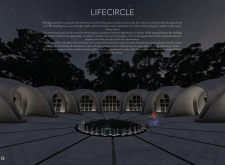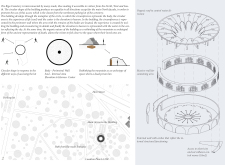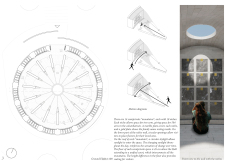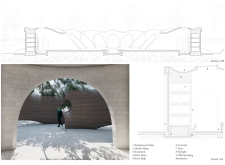5 key facts about this project
At its core, the Life Circle Columbarium represents a harmonious blend of architecture and nature, where the form of the building mirrors the themes of continuity and elevation. The circular design serves not only as a structural choice but also as a symbolic representation of the cycle of life and death. This thoughtful layout invites visitors to engage in contemplation, moving seamlessly around the space to reflect on personal memories.
Key elements of the design include a central circular area surrounded by niches that incorporate a series of semi-vertical "mountains." These niches are carefully arranged to create a tranquil environment conducive to reflection. The architecture promotes accessibility, ensuring that visitors can engage with the space comfortably. Natural light plays an important role, with strategically placed skylights allowing daylight to filter into the interior, enhancing the connection between the building and the surrounding landscape.
The use of materials in the project demonstrates a keen awareness of both functionality and aesthetics. Concrete forms the backbone of the structure, providing durability and strength, while marble plates add a touch of elegance to the niche covers. Brickwork is incorporated within various walls, contributing a sense of warmth and enhancing the visual texture of the interior spaces. Stone slabs in the flooring create a cohesive surface that ties the building to the natural environment, inviting visitors to feel the connection with nature as they move through the columbarium.
A unique approach to drainage is integrated into the roof design, which channels rainwater toward the center through radial grooves. This not only serves a practical purpose but also symbolizes the reflective and cleansing aspects of water, reinforcing the contemplative ethos of the space. The overall intent is to create an environment that respects and honors the memories of those interred within, while providing an inviting space for introspection.
What sets the Life Circle Columbarium apart is its commitment to user experience and environmental sustainability. The thoughtful design promotes engagement, allowing visitors to feel at ease as they navigate the space. Furthermore, the project subtly invites conversations about life’s transitions, making it more than just a physical structure; it is a place for personal and communal healing.
For those interested in delving deeper into the architectural aspects of the Life Circle Columbarium, exploring the architectural plans, architectural sections, and architectural designs can provide further insights into the project’s conceptual framework and design strategies. This space stands as a testament to how architecture can foster meaningful experiences, and engagement with the project presentation will uncover the nuances and thoughtful details that make it a remarkable addition to the landscape of memorial architecture.


