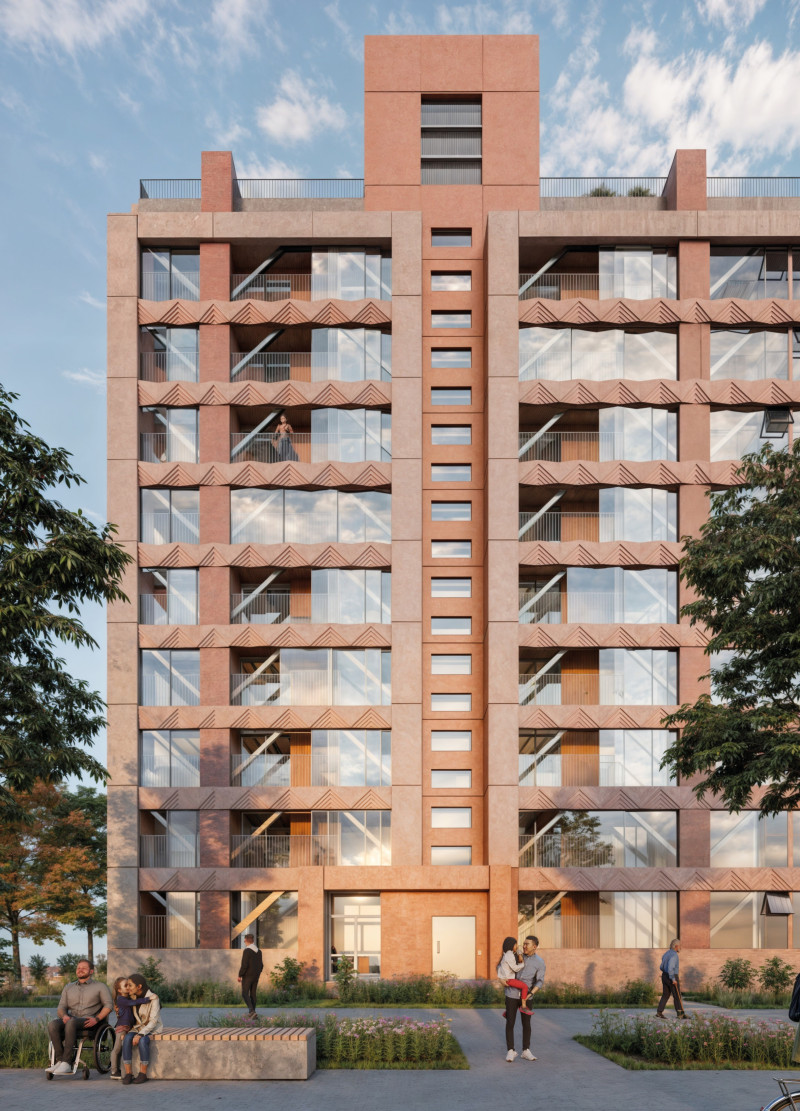5 key facts about this project
Sustainable Design Strategies
One of the distinguishing features of Project Saltivka is its commitment to sustainability through the use of recycled materials, particularly recycled concrete panels. These facade elements not only contribute to the structural integrity of the buildings but also serve as an aesthetic focal point, employing bright colors that enhance the visual landscape. The project stands out through its modular design approach, allowing flexibility in configuration and accommodations over time. This adaptability addresses a range of housing needs, making it a viable long-term solution for urban living.
The design emphasizes communal spaces by incorporating publicly accessible areas that facilitate interaction among residents. Pathways, seating, and green zones create an inviting atmosphere, promoting a sense of community. Moreover, the integration of safety bunkers within the design reflects a thoughtful consideration of the residents' security needs, making it a unique feature compared to other housing developments.
Architectural Integration and Details
The architectural layout capitalizes on natural light and ventilation through strategically placed windows and balconies. These elements not only enhance the quality of living spaces but also contribute to energy efficiency by reducing reliance on artificial lighting and heating. The implementation of high-performance insulation further supports the sustainability goals of the project, making it energy-efficient while improving overall comfort.
Retrofitting existing buildings is a core aspect of Project Saltivka. This process minimizes waste and leverages existing structural elements, allowing for a seamless blend with new designs. The technical precision involved in the modification of these structures ensures stability while improving overall functionality.
Project Saltivka exemplifies a focused approach to architecture that meets contemporary needs through innovative solutions. To gain deeper insights into the architectural plans, architectural sections, architectural designs, and architectural ideas that underpin this project, readers are encouraged to explore the project presentation for more comprehensive details.


 Kevin See-Yat Leung,
Kevin See-Yat Leung,  Yana Kushpitovska
Yana Kushpitovska 























