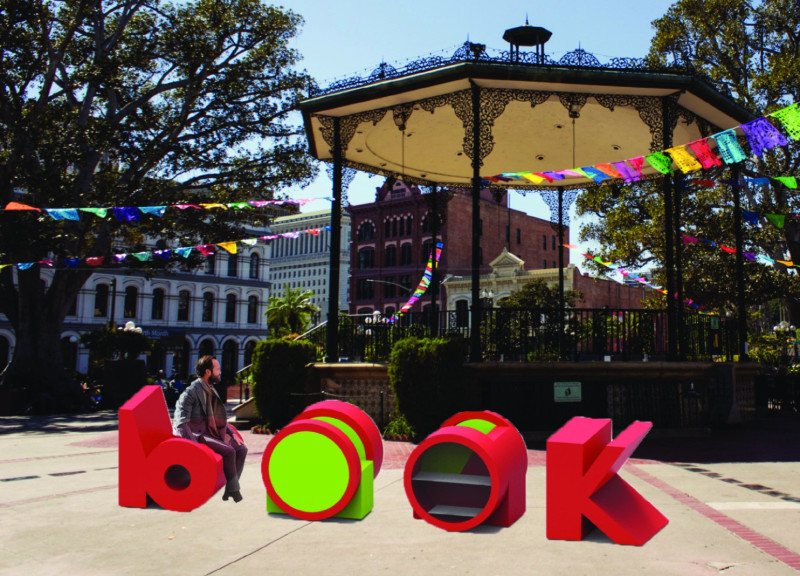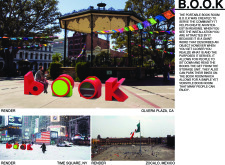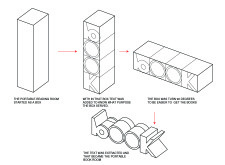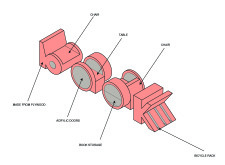5 key facts about this project
B.O.O.K serves multiple functions, primarily as a community reading space. Its design invites individuals to not only read but also to interact with one another, fostering a sense of connection around literature. The architectural approach presents a playful yet functional interpretation of the word "BOOK," where each letter is not merely a part of the structure but also contributes to the overall experience. The letters are cleverly designed to include seating areas, encouraging casual gatherings, discussions, and a relaxed atmosphere conducive to reading.
The materiality of the project is carefully considered, utilizing plywood for its structural components, which provides durability while remaining lightweight. This choice also aligns with sustainability efforts, as plywood is an environmentally friendly option. In addition, the use of acrylic for the storage compartments allows for visibility of the books, enhancing the user experience while maintaining a modern and clean aesthetic. The vibrant paint finishes applied to the letters make them visually appealing, ensuring that the installation captures attention and draws individuals closer.
A distinctive element of the B.O.O.K project is its multifunctionality. The structural design starts with a simple rectangular form, which transitions into the letters that spell "BOOK." Each letter functions as a seat, integrating utility with a playful representation of the concept. This innovative approach to form and function makes the space welcoming to various user groups, accommodating both solitary readers and larger social gatherings.
In terms of circulation, the project's layout is intuitive, allowing users to navigate smoothly between the book storage and the seating areas. This spatial arrangement promotes interaction, inviting people to gather or engage one-on-one. The design acknowledges the diverse ways people use public spaces, enabling them to read alone or come together in a shared experience around literature.
Furthermore, the project's adaptability to different cultural contexts is noteworthy. By developing installations in prominent urban areas, B.O.O.K underscores the universal value of reading while resonating with the specific cultural narratives of each location. This connection enhances the relevance of the installation, making it not just a piece of architecture but a community-focused endeavor that aims to enrich public life through literature.
Overall, the B.O.O.K project illustrates a contemporary approach to architectural design that prioritizes user experience, community interaction, and cultural relevance. It stands as a representation of how architecture can serve not just as a physical structure but as a catalyst for social engagement and the promotion of reading. To explore this innovative project further, consider reviewing architectural plans, architectural sections, and architectural designs that provide deeper insights into the thought processes and ideas behind B.O.O.K.


























