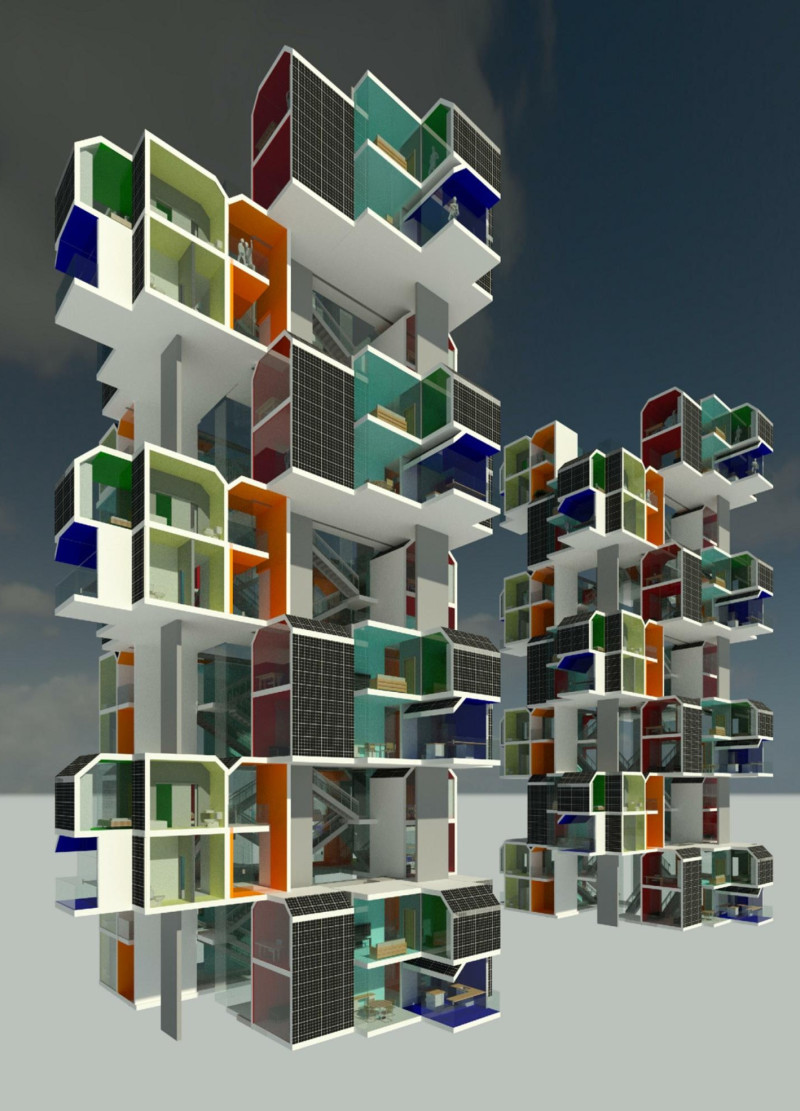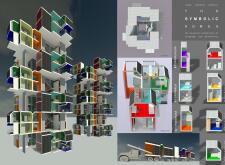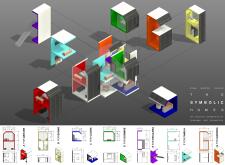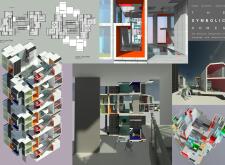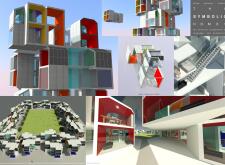5 key facts about this project
At its heart, "The Symbolic Homes" serves as a reflection of domestic life and social connectivity. The design places emphasis on the interplay between individual privacy and communal interactions, allowing residents to carve out their own spaces while encouraging a sense of shared identity. The use of modular construction allows for flexible configurations that can accommodate various lifestyles and family dynamics. This flexibility is one of the project’s key strengths, as it can evolve with its inhabitants over time.
The architectural design features a series of stacked modules that house essential living areas such as bedrooms, kitchens, and communal spaces. The project employs a thoughtful approach to spatial organization, whereby each module not only serves a functional purpose but also communicates a symbolic relationship to home life. This creates an environment where residents can engage meaningfully with their spaces, fostering a sense of belonging and ownership.
One distinguishing aspect of the design is its commitment to sustainability. The materials chosen for the construction play a significant role in this effort. Reinforced concrete serves as the primary structural component, ensuring durability while remaining environmentally sound. The introduction of colored polycarbonate panels not only enhances the visual appeal but also addresses thermal performance, allowing for both energy efficiency and an exuberant aesthetic. The inclusion of solar panels further exemplifies the project’s focus on creating an eco-friendly living solution.
The use of vibrant colors across the module facades reflects the individuality of the residents while contributing to a cohesive neighborhood identity. This element of design ensures that while each home can be personalized, they still coexist harmoniously within the community. The architecture fosters interaction through well-planned connective spaces that encourage social engagement among residents. Pathways and shared gardens serve as transitional zones, effectively bridging the gap between private and communal living.
Internally, the layout of the homes adheres to an open plan concept, promoting spaciousness and allowing for versatile use of areas within each module. This adaptability supports various activities from family gatherings to informal social events, reinforcing the idea of home as a dynamic space. The integration of natural light through strategically placed glass openings enhances the living experience, creating inviting environments that reflect the importance of light and nature in daily life.
In essence, "The Symbolic Homes" project stands as a thoughtful exploration of modern living. It captures the essence of contemporary architecture by providing a framework that not only meets functional needs but also addresses the emotional and social dimensions of home life. The intended result is a community-oriented living environment where residents can thrive individually and collectively.
For those interested in a deeper understanding of this innovative project, exploring the architectural plans, sections, and detailed designs will provide further insights into its unique approaches and conceptual underpinnings. The architectural ideas presented within this project push the boundaries of traditional housing, revealing a potential blueprint for future developments in community-oriented living spaces.


