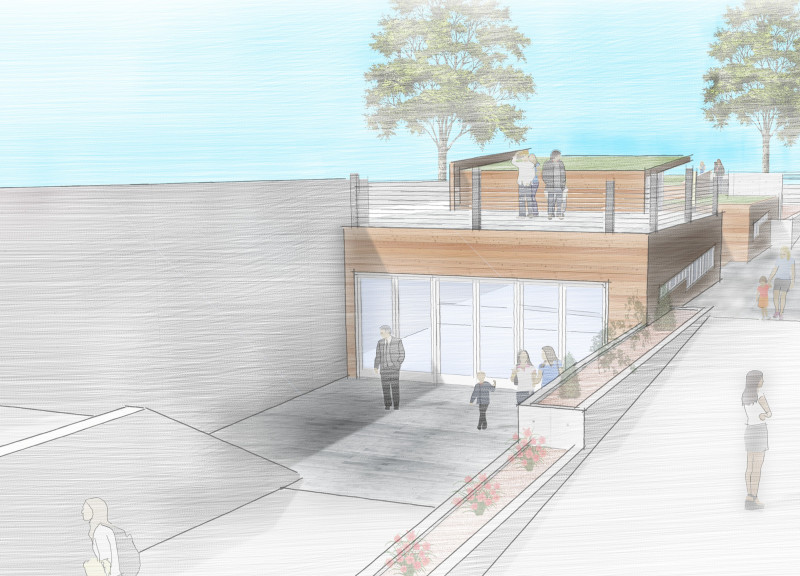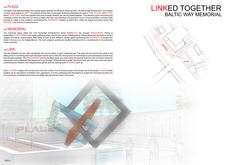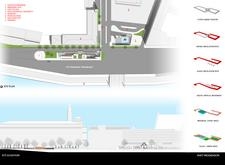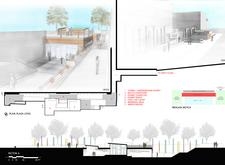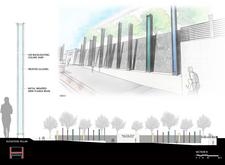5 key facts about this project
In terms of function, the Baltic Way Memorial is not merely a static structure; it is an active space for commemoration and reflection. The design encourages visitors to connect with the past while fostering a sense of communal identity today. The interplay of public gathering spaces, contemplative areas, and underground exhibitions establishes a multifaceted experience that allows individuals to engage with the historical narrative in a nuanced manner. As visitors traverse through the site, they encounter various elements that invite interaction and introspection.
One of the key components of the memorial is the central plaza, which features a reflecting pool that creates a serene environment conducive to contemplation. Surrounding this central space are three imposing concrete walls that symbolize strength and resilience, serving as a reminder of the challenges and sacrifices endured by those who fought for freedom. The use of concrete throughout the design provides a sense of permanence, while also evoking a raw, honest aesthetic that reflects the weight of history.
Elevating the narrative of unity, the design incorporates colorful pillars that rise organically around the plaza. Each pillar is delicately crafted with different hues, representing the diverse cultural identities within the Baltic states. This colorful composition not only enhances the visual appeal of the memorial but also embodies the vital theme of collective strength within diversity. The pillars invite visitors to engage with the individual stories of resistance and unity, enriching their understanding of the historical context.
In addition to the open-air elements, the incorporation of underground spaces adds depth to the memorial's design. Visitors descend into these areas to gain insight into the experiences of oppression and the journey toward liberation, aligning with the concept of falling and rising. The design approach offers a tactile experience where individuals can feel the weight of history as they engage with exhibits exploring the narratives of those who sought freedom.
Moreover, the procession path that weaves through the memorial encourages visitors to physically follow the historical journey from confinement to openness, creating a sense of continuity and progression. This thoughtful incorporation of spatial organization not only enhances the storytelling aspect but also cultivates an environment for empathetic engagement. The path serves as both a literal and metaphorical route, reflecting the transformative journey toward freedom.
Material selection plays a pivotal role in the architectural integrity of the Baltic Way Memorial. The use of concrete emphasizes durability and permanence while maintaining an understated elegance. Complementary materials, such as colored glass and frost-glazed surfaces, add layers of meaning and beauty. These elements introduce lightness and transparency into the design, inviting natural light to interact with the memorial while symbolizing hope mingled with remembrance.
The architectural design of the Baltic Way Memorial is characterized by its unique approaches, combining functionality with deep cultural significance. The project exemplifies the idea that architecture is not merely about constructing a physical structure but creating a space for memory and community engagement. The integration of artistic expression within the structure fosters interactions that deepen visitors' connections to the historical events being commemorated.
For those interested in exploring the Baltic Way Memorial further, engaging with its architectural plans, sections, and design ideas will provide a richer understanding of its purpose and design intent. These insights will reveal how architecture can serve as a powerful medium for storytelling, honoring history, and fostering a sense of belonging within a community. The Baltic Way Memorial stands as a respectful acknowledgment of the past, a space for reflection in the present, and a catalyst for dialogue about the future.


