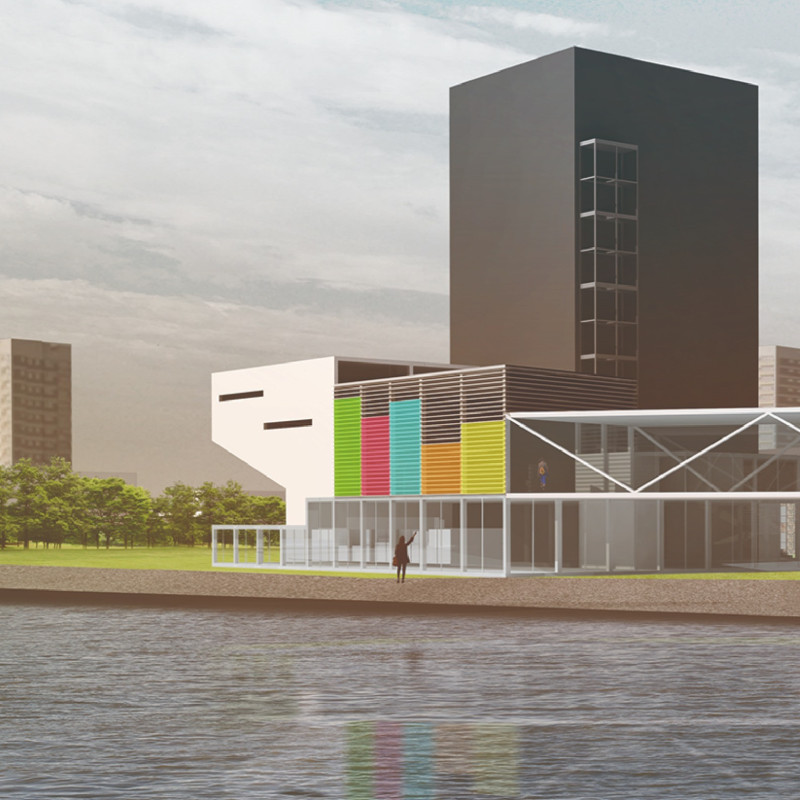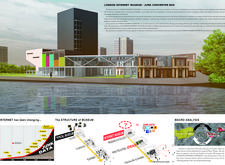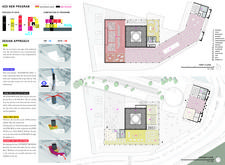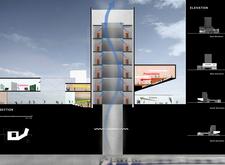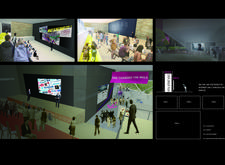5 key facts about this project
The architectural design reflects a duality that resonates with how data is perceived today. The museum features a substantial tower constructed primarily of concrete, serving as a metaphor for a data center, encapsulating the essence of stored and processed information. This solid structure is contrasted with lighter, colorful elements that evoke the fluidity and vibrancy of internet culture. The choice of materials conveys a modern sensibility while ensuring durability and sustainability.
Inside, the spatial organization of the museum encourages exploration and interaction. Rather than conforming to rigid exhibition strategies often seen in traditional museums, the design incorporates fluid transitioning spaces that connect various functions seamlessly. Visitors can move easily through zones dedicated to research, learning, and exhibitions, allowing them to engage actively with the content rather than simply observing. Such a layout not only enhances visitor experience but also facilitates a dialogue around the themes presented.
The use of materials plays a critical role in reinforcing the project's ethos. Concrete forms the structural basis, conveying stability. Glass elements are integrated throughout the design to foster transparency and visual connectivity, inviting the external world into the space within. Steel is employed for structural support, while colorful panels adorn the façade, representing the diverse and sometimes chaotic nature of information flow in our digital age. These materials not only enhance the aesthetic quality of the museum but also contribute to its functionality.
Another significant aspect of the design is how it incorporates its geographical location. The placement along the River Thames provides an attractive environment that encourages pedestrian interaction and reflection. The museum's landscaping is designed to create a seamless relationship between the building and its natural surroundings, integrating outdoor spaces that invite visitors to linger and engage with the site.
The London Internet Museum is characterized by its unique features that address current digital age challenges. Notably, it functions as a hub for collecting 'junk data'—information that is often overlooked but can be transformed into valuable insights. This initiative reflects broader conversations about the environmental impact of data usage and emphasizes the museum's commitment to sustainability. By presenting data through interactive formats, the museum encourages discourse around how information shapes our urban environments and experiences.
The interior of the museum is designed to accommodate various activities that cater to diverse audiences. Exhibition spaces allow for dynamic displays that change frequently, providing fresh content and encouraging repeat visits. Learning areas are equipped for workshops and community education programs, fostering participation and collaboration. Public spaces within the museum are intentionally designed to support informal interactions, creating an inclusive atmosphere that serves the community.
In terms of architectural approaches, the design effectively marries functionality with aesthetic appeal. The transparency of the building allows for an immediate connection to the external environment, breaking down barriers often present in conventional museum architecture. The thoughtful arrangement of spaces promotes a sense of community and collaboration, reflecting the interconnected nature of digital culture itself.
Overall, the London Internet Museum stands as a forward-thinking architectural endeavor that captures the essence of contemporary society's relationship with the internet and data. Its engaging design and thoughtful integration of function with form offer a model for future projects that seek to bridge the gap between technology, architecture, and public engagement. For those interested in exploring the nuances of this project further, it is worthwhile to review the architectural plans, sections, and designs to gain deeper insights into the innovative ideas behind this unique museum.


