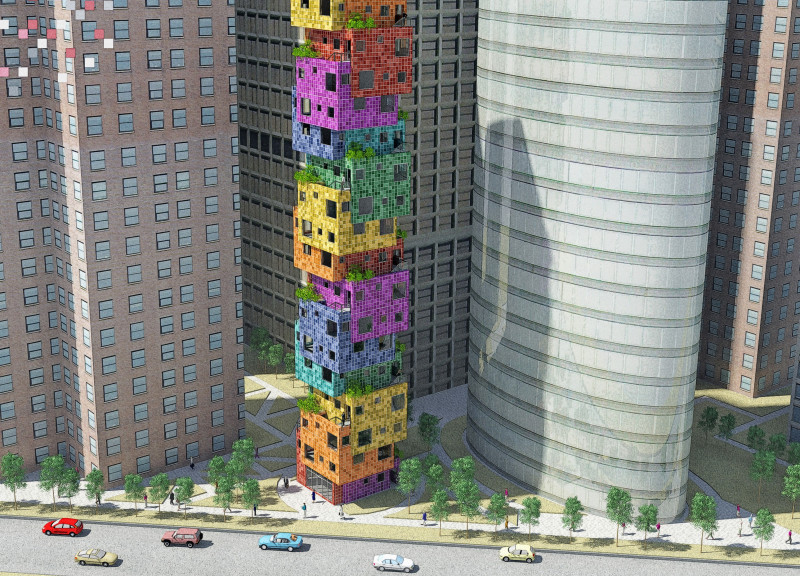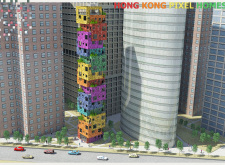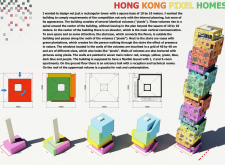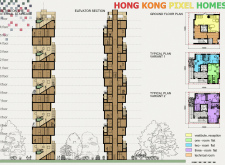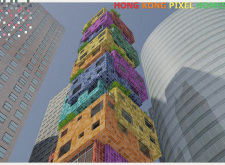5 key facts about this project
In its essence, the project embodies both functionality and vibrancy, with a design philosophy that prioritizes the well-being of its residents. The architecture is characterized by a modular composition, allowing for flexibility in living arrangements. The incorporation of diverse living unit types—from single-room apartments to multi-room configurations—ensures that the design caters to a wide range of household needs. This adaptability is crucial in a city where demographics can vary significantly.
The arrangement of the building's components is particularly noteworthy. The 'pixel' units are strategically positioned in a staggered manner around a central core. This configuration not only maximizes the use of vertical space but also encourages natural light to penetrate deep into the units. The design includes external circulation routes, such as a series of external staircases that connect the different levels. This approach fosters social interaction among residents, transforming vertical access into an integral part of the living experience rather than merely a means of getting from one floor to another.
Another significant aspect of the project is its connection to nature. Each living unit features green terraces with planter boxes that allow residents to engage with natural elements. This integration of vegetation serves multiple purposes: it improves air quality, enhances aesthetic appeal, and provides residents with a personal space of tranquility amidst the urban landscape. The strategic placement of these green spaces reflects a commitment to environmental sustainability and promotes a healthy lifestyle.
Materiality plays a critical role in the project's execution. The use of concrete provides the necessary structural support, while glass elements are incorporated into the façade, creating transparency that enhances the visual connection between indoor and outdoor spaces. Steel has been utilized both structurally and decoratively, contributing to the overall cohesion of the design. Additionally, the warmth of wooden finishes within the interiors provides a comfortable atmosphere, balancing the more industrial characteristics of concrete and steel. The vibrant color palette—comprising shades of red, orange, yellow, green, and blue—adds to the project’s playful imagery, distinguishing it from other residential buildings in the area.
In terms of functionality, the ground level of the building is allocated for communal areas and essential services, emphasizing the importance of accessibility and convenience for residents. This level not only serves as the entry point for the building but also acts as a community hub where residents can gather and engage with each other. Such arrangements underline the overarching intent of the design, which is to cultivate a sense of belonging and shared identity among the inhabitants.
Overall, the "Hong Kong Pixel Homes" project embodies a range of unique design approaches that differentiate it from conventional housing solutions. The concepts of modularity, community engagement, and environmental integration present a well-rounded architectural vision for urban living. The thoughtful arrangement of spaces, strategic use of materials, and incorporation of color collectively contribute to its identity as a modern residential structure tailored to meet contemporary needs while promoting social interaction.
For those interested in a deeper understanding of this architectural endeavor, exploring the architectural plans and sections will provide further insights into how the design is realized both functionally and aesthetically. The architectural designs exemplify innovative ideas that respond to the challenges of urban living, making this project a noteworthy study in contemporary architecture.


