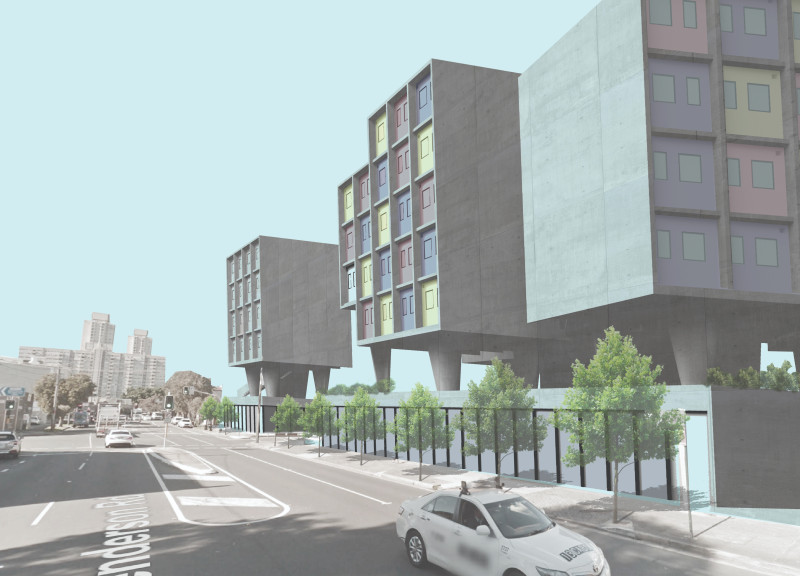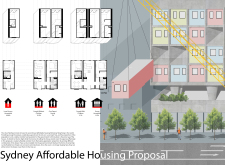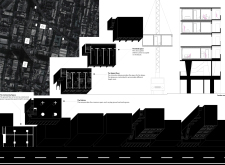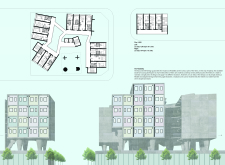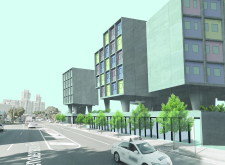5 key facts about this project
The overall concept is anchored in a modular approach, utilizing units that can be tailored to accommodate diverse living arrangements. This strategic choice not only optimizes the use of space but also encourages a sense of community among residents. The arrangement of living modules stacked within a framework of reinforced concrete is deliberate, providing both structural integrity and an aesthetically pleasing form. This approach creates a vibrant facade enriched by the use of colored modular units. The variation in these units contributes to a visually engaging exterior that demystifies the scale of urban living, fostering a sense of belonging among the inhabitants.
Functionally, the project integrates mixed-use elements, with the ground floor designated for commercial spaces that bolster the economic viability of the housing model. By incorporating areas for commerce and community interaction, the design encourages a lively residential environment while generating income that supports the overall operational sustainability of the architecture. Each floor above the commercial space is designed to accommodate residential units, ensuring that essential amenities are easily accessible to the inhabitants.
Key components of the design include a podium with communal areas, such as recreation zones and gardens, which are pivotal for cultivating interaction and social cohesion among residents. These shared spaces cater to both leisure and social activities, highlighting the importance of communal life in urban settings. Furthermore, the typical floors feature varying configurations of living units, allowing residents to personalize their living environments according to their needs, thereby underscoring the project's emphasis on flexibility.
In terms of materiality, the project utilizes reinforced concrete for structural components, ensuring durability and long-term performance. Glass elements in the windows enhance natural light and connection to the outdoors, contributing to a pleasant living atmosphere while addressing energy efficiency. The use of steel for structural connections facilitates the assembly of modular units, aligning with contemporary construction practices and simplifying the building process.
Environmental considerations are woven into the project through thoughtful orientation and design, promoting natural ventilation and thermal comfort. Green spaces at the ground level not only provide biodiversity benefits but also improve the quality of life for residents, encouraging outdoor activities and community engagement.
Ultimately, this architectural design embodies a comprehensive approach to affordable housing, integrating practical functions with a focus on community living and sustainability. By emphasizing modularity, the project positions itself as both a solution and a model for future developments in urban housing. For those interested in exploring more specific details, including architectural plans, sections, and overarching design ideas, further examination of the project presentation is encouraged to gain deeper insights into this modern architectural endeavor.


