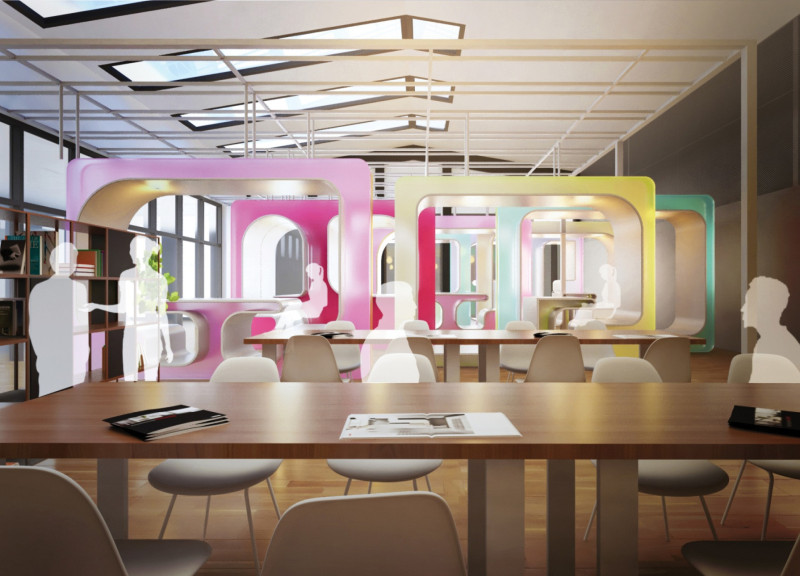5 key facts about this project
At its core, the function of the "Sliced Office" is to provide a versatile workspace that accommodates both individual tasks and collaborative activities. The architectural design employs a series of modular partitions, referred to as "slices," that can be easily adjusted and rearranged to suit varying group sizes and dynamics. This customizable setup allows for a dynamic flow between different areas of the office, catering to the demands of a flexible work model. Employees can transition seamlessly between quiet zones for focused work and open environments designed for team meetings or brainstorming sessions.
The unique design approach of this project can be seen in its use of colorful slices that not only enhance visual appeal but also improve spatial organization. These slices serve as visual and physical barriers, delineating spaces without completely obstructing sightlines or airflow. The incorporation of a rail system allows these partitions to be repositioned with ease, reflecting the adaptability required in contemporary office settings. This aspect of the design not only respects the need for privacy when required but also fosters a sense of openness and connectivity among colleagues.
Material choice plays a significant role in the architectural integrity of the "Sliced Office." The project utilizes cellulose acoustic panels to improve the acoustic environment, recognizing that sound management is crucial for productivity in work settings. Additionally, air filter panels are integrated to maintain healthy air quality, demonstrating a commitment to employee well-being. The use of steel mesh in the construction of the slices adds structural durability while preserving a modern aesthetic. Furthermore, cotton and felt layers within the filtration system bolster acoustic performance, showcasing a comprehensive consideration of both functionality and comfort in the office design.
What sets the "Sliced Office" apart is not just its modularity or material selection but its holistic approach to designing a space that promotes interaction and innovation. The project recognizes that workspace dynamics can significantly influence creativity and collaboration. By providing zones that can rapidly shift in purpose, it encourages employees to engage in spontaneous conversations and collaborative projects, fostering a robust culture of innovation.
This architectural project is well-situated in an urban context, responding to the realities of modern work life where accessibility and flexibility are essential. The carefully curated spaces are designed with a keen understanding of location-based needs, enhancing the user experience through thoughtful planning and strategic placements.
The "Sliced Office" ultimately embodies a progressive perspective on workplace design, merging functionality with an emphasis on human-centric principles. The unique configuration of spaces, along with the intended mobility of the partitions, offers a refreshing take on what an office can be, created with the explicit aim to support diverse workflows. Readers interested in this project are encouraged to explore detailed architectural plans, sections, and design elements to gain a fuller understanding of its innovative concepts and practical applications. Engaging with the project presentation will provide deeper insights into the architectural ideas that have shaped this remarkable design.


























